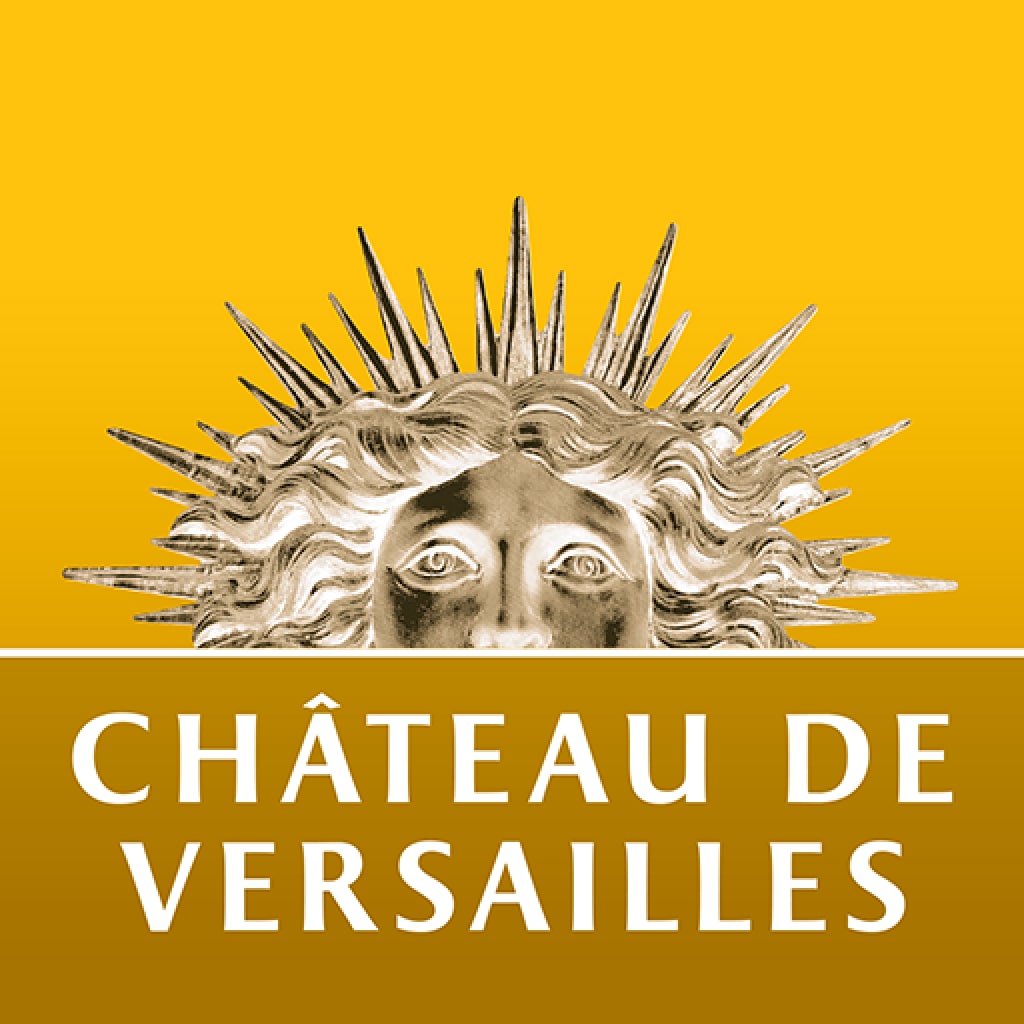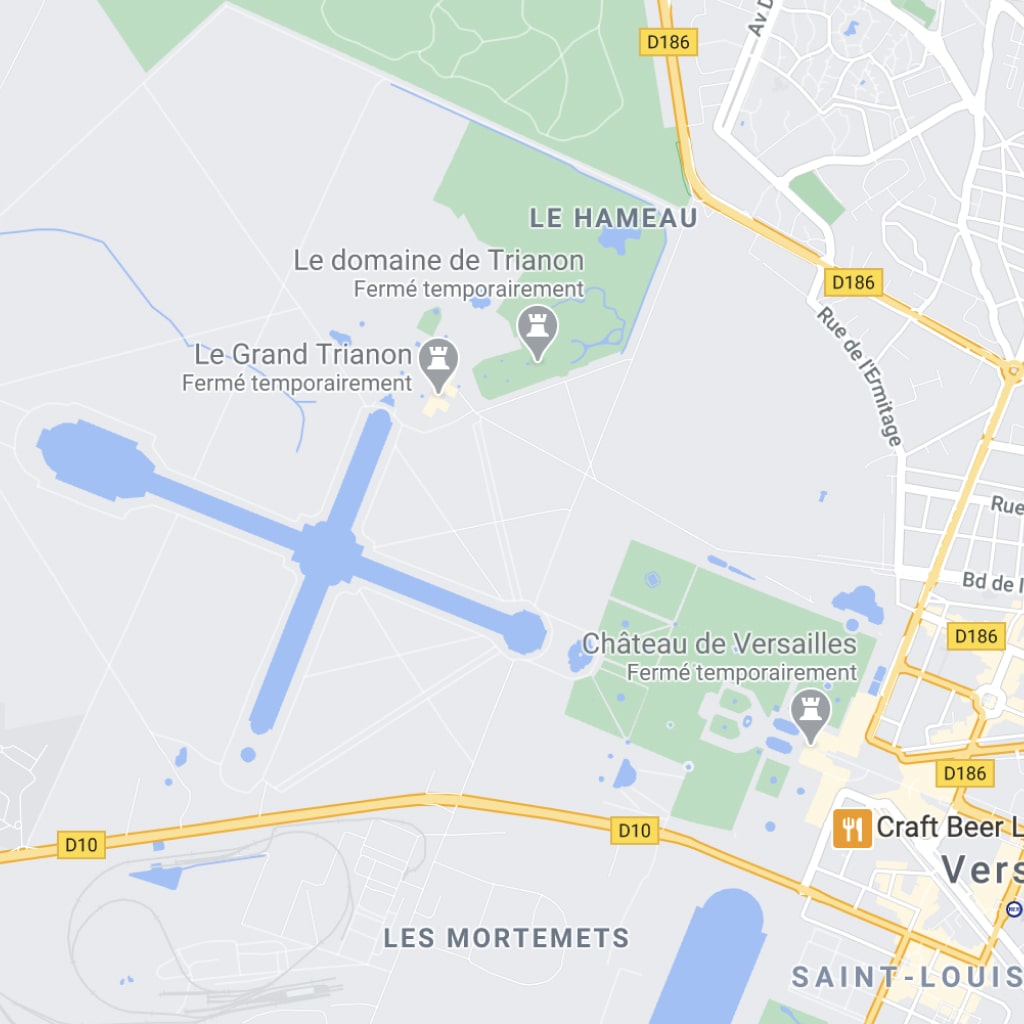In 2003 the Public Establishment of the Palace, Museum and National Estate of Versailles and the Ministry of Culture and Communication announced the implementation of the "Grand Versailles" plan.

The "Grand Versailles" project
The project
The "Grand Versailles" project, spread over 17 years and costing €500 million, is the biggest development programme for the former royal estate since the reign of King Louis-Philippe. The three priorities of this programme are to restore the historical monument and its decor, upgrade the security of the entire site (for both visitors and the buildings), and to improve visitor reception (more tour options, greater clarity about the scope of each tour, and making access easier).
On 5 December 2011 Frédéric Mitterrand announced the continuation of the development plan for the Public Establishment of the Palace, Museum and National Estate of Versailles, launching phase 2 of the work on the “Grand Versailles” project.
Phase 1
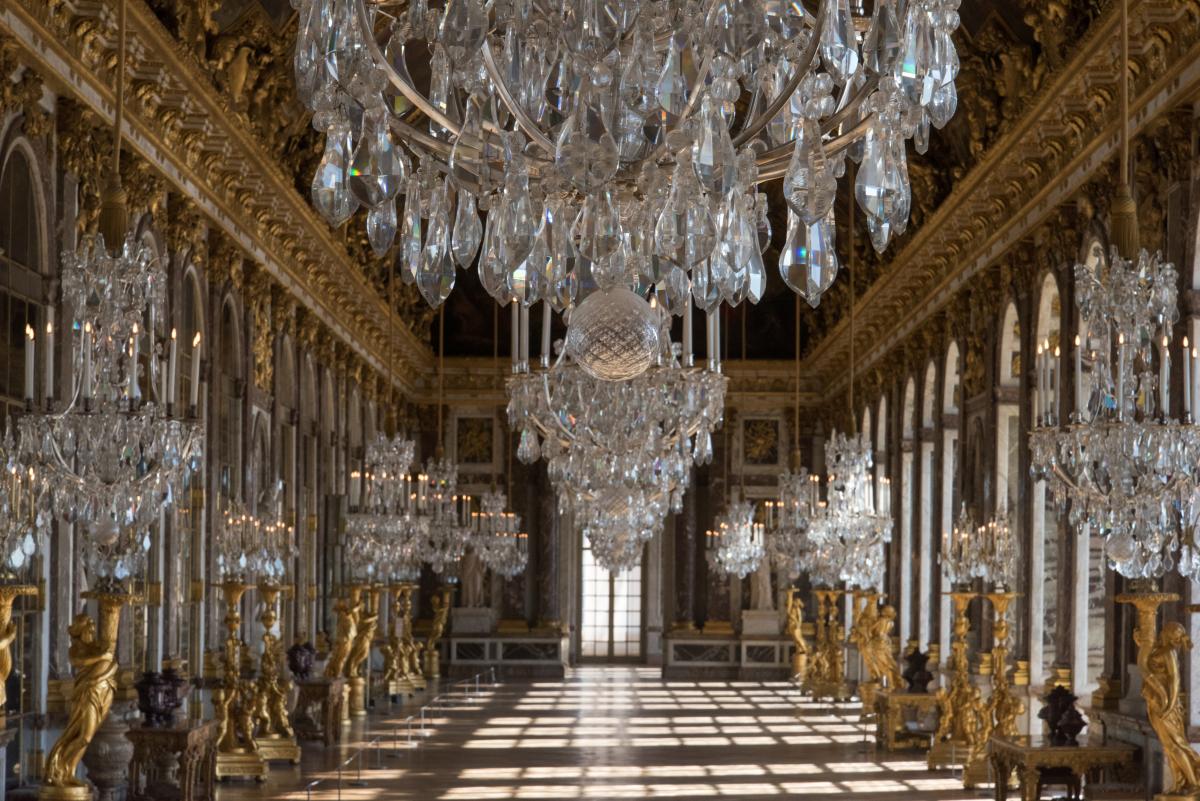
The Hall of Mirrors
© EPV / Th. Garnier
The work of phase 1 (2004-2011) focussed on upgrading security and modernising the utilities (completely modernising the technical installations of the Royal Opera, creating the primary networks of the Palace, creating the heating system of the Grand Commun, safety upgrade, creating and fitting out storage rooms, etc.), improving the reception conditions (Dufour and Gabriel pavilions, Ministers Wings, fitting out of the Swiss House in the Petit Trianon), and restorations (Grand Commun, Royal Gate and Railings, roofs, the groves of the park, etc.)
Following the restoration of the Hall of Mirrors under the sponsorship of Vinci, other large companies sponsored parts of this first phase of work: Nexans for the supply of cables, Monnoyeur for the restoration of the Royal Gate and Railings and the restoration of the roofs of the central section of the Palace, and Montres Breguet for the restoration of the Petit Trianon. The budget for the second phase of the development plan is €171 million, which expresses the continued commitment of the State alongside the Public Establishment of the Palace, Museum and National Estate of Versailles, which will provide about a third of these funds.
Phase 2
Phase 2 of the “Grand Versailles” project consists of five main operations.
Renovating and modernising the heating networks, upgrading safety and security, installing air-conditioning in the Grand Apartments of the central section of the Palace of Versailles
All the heating installations will be upgraded to meet modern energy-efficiency and fire-safety standards. This will also guarantee the preservation conditions of the collections and the decor.
From November 2012 to April 2014, this work will be done in the southern half of the central section (apartments of the Dauphin and Dauphine at garden level, the Queen’s Apartments on the first floor as far as the Peace Salon, half of the Hall of Mirrors, the l’Œil de Bœuf Salon, three rooms of the History Galleries). Alongside these technical operations, the principal decor of ten rooms of the royal residence will be restored.
From November 2014 to April 2016, this work will be done in the southern half of the northern section (Apartments of Mesdames at garden level, King’s Apartment, War Salon, the second half of the Hall of Mirrors, King’s Bedchamber, Council Room. Other decor will be restored, especially on the first floor.
Installation of an air-cooling system and rehabilitation of the water tower building
Built in 1680 by Mansart, the water tower beside the North Wing forms a matching pair with the Grand Commun. The building initially had in its centre a reservoir supplying water to the fountains and gardens of the Palace. Restored in the 18th century, it continued to supply water until the early 20th century. It now hosts the Palace fountains department.
Cooling towers will be installed in the old reservoir to cool the heating system installed in the basement of the Grand Commun. The building itself will be restored and the roof will recover its original configuration to hide the technical installations. The middle floors of the building will be fitted out to hold the architecture reserve collection, the fountains department and its lead workshop.
Completion of the rehabilitation of the Grand Commun
The rehabilitation of the Grand Commun, east of the South Wing and built by Jules Hardouin-Mansart, will allow the Palace heating system and the principal reserve collections of artworks to be installed in this building. The Grand Commun will also house all the technical, administrative, logistics and scientific departments of the Public Establishment of Versailles, notably those still occupying the Palace (Dufour Pavilion and Old Wing).
During phase 1 of the development plan the architecture of the western half of the building was restored (walls and roof, remarkable features) and the interior refurbished. The rooms will be occupied by personnel in late 2012. Phase 2 also comprises restoration work and interior refurbishment. The work and the installation of all the departments are due to be completed in 2014.
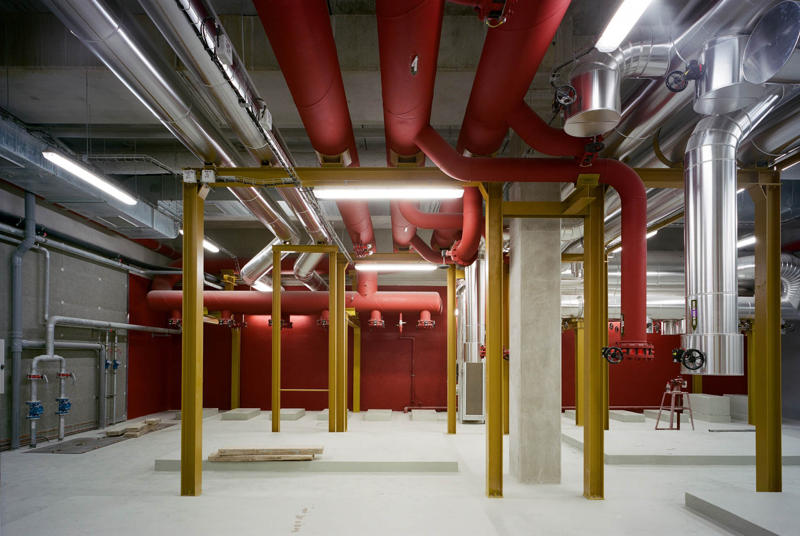
Heating production system of the Grand Commun
© P. Tournebœuf
Completion of the primary utilities gallery under the North Wing
The primary utilities gallery to link up with all the equipment rooms of the North Wing and the Royal Opera will be completed. This will involve a very delicate operation under the Royal Chapel.
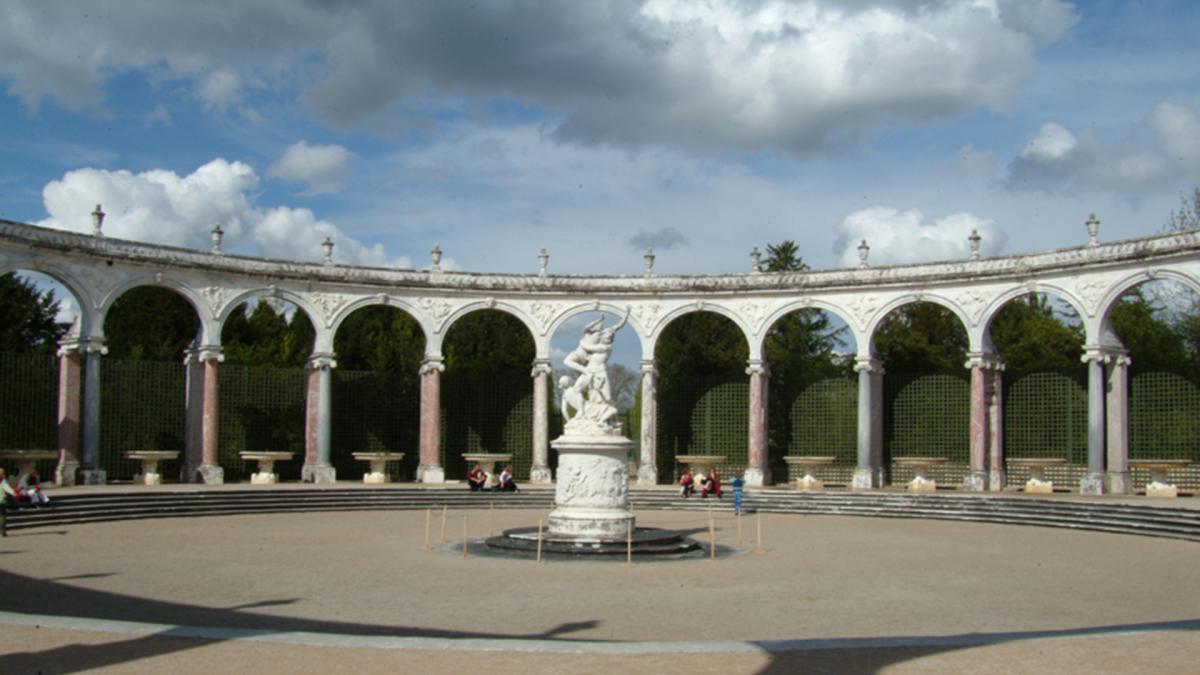
Colonnade grove
© EPV / Ch. Millet
Continuation of the programme of “ordinary” restoration of the buildings and park
Throughout phase 2, a programme of “ordinary” restoration will be carried out directly by the Establishment. The key operations involve the roofs (over the Hercules Salon and the Chapel, the Hall of Mirrors, the Dufour Pavilion and the Old Wing, Trianon-sous-Bois, etc.) and the woodwork (over 500 windows will be restored).
Other operations will involve the park of Versailles (southern groves of the park, the Plaine des Mortemets, Parterre du Midi, the walks of the park), as well as Marly park once the development plan is approved. The ponds and fountains will also benefit from this programme.



