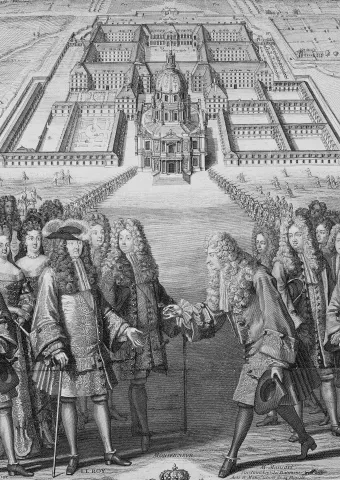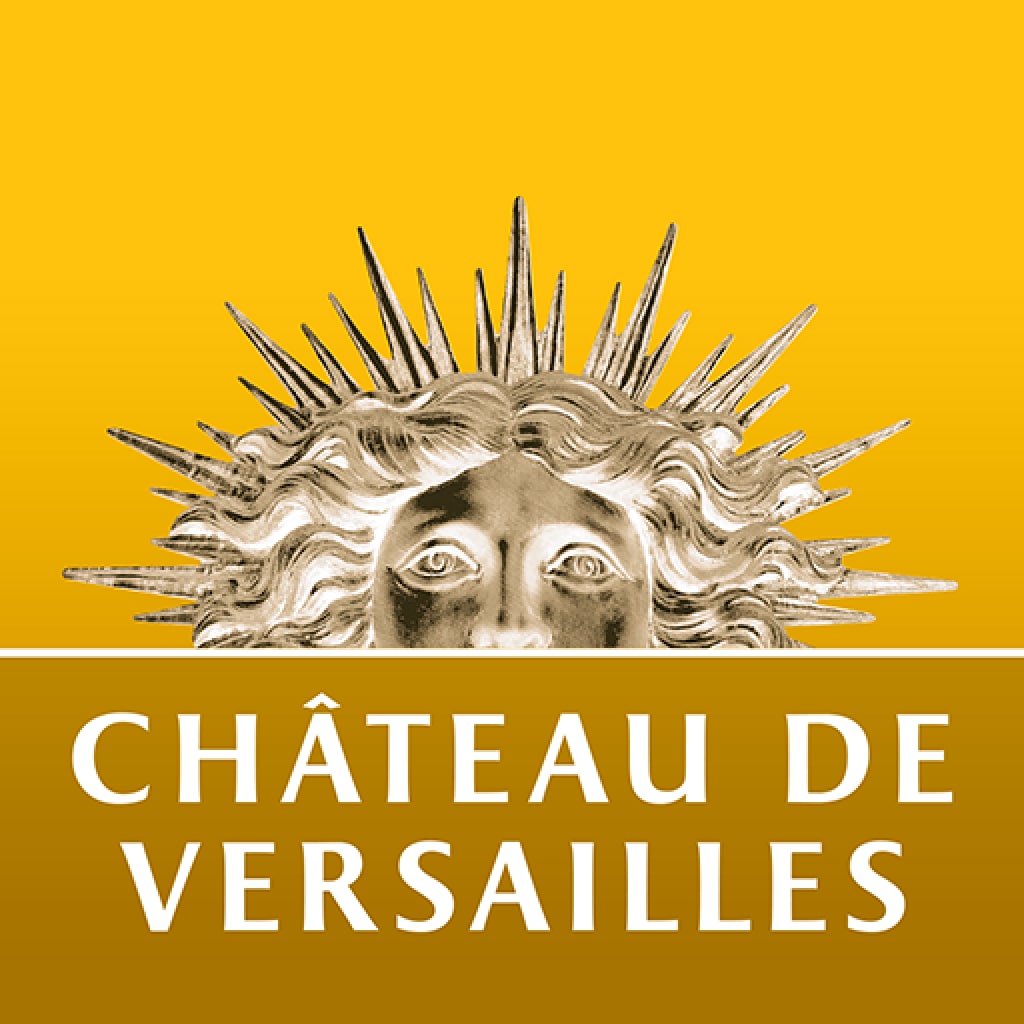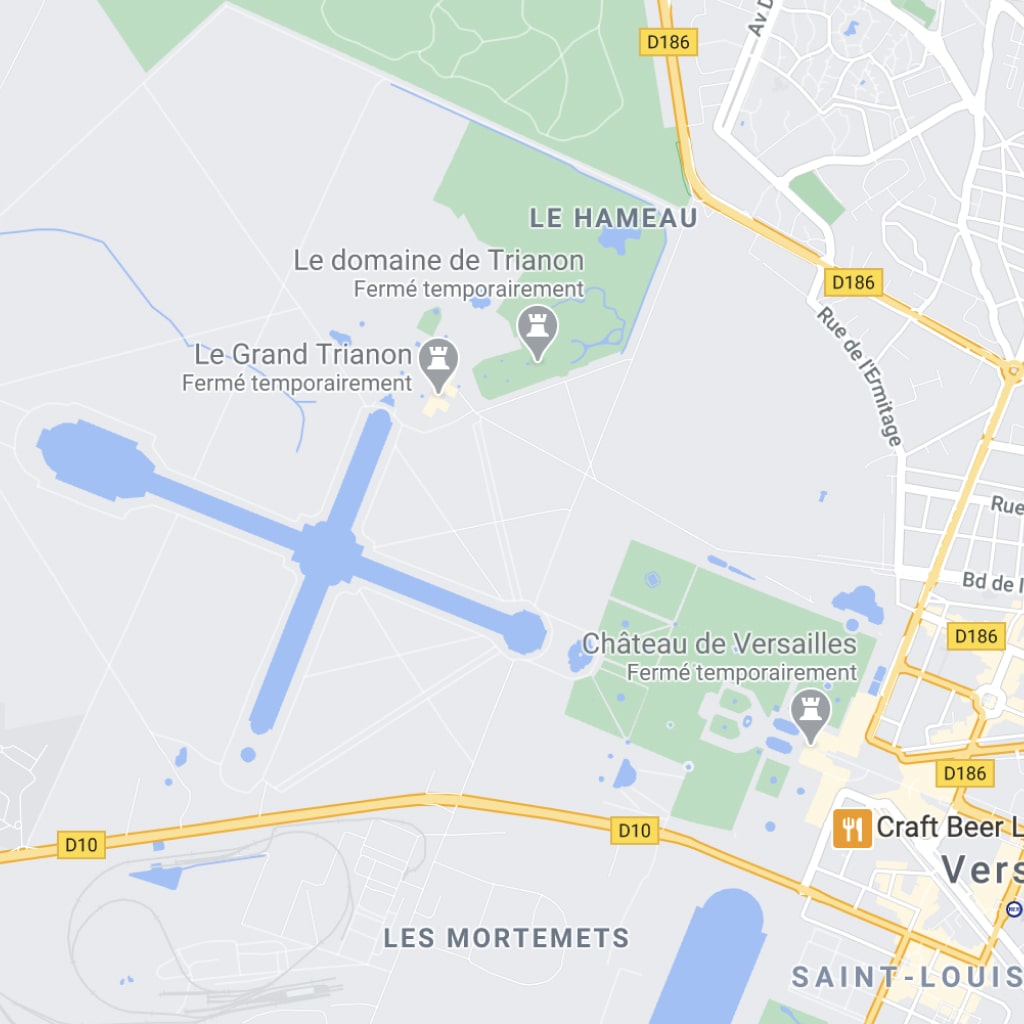Once described by Madame de Maintenon as “the most skilled of our architects”, Robert de Cotte enjoyed a career that was just as prestigious as Hardouin-Mansart’s. Having remained in his brother-in-law’s shadow for many years, in 1686 he emerged to build the Peristyle of the Grand Trianon, which was designed to extend the perspective of the central alley and the courtyard beyond the building. He also created the fireplaces topped with mirrors in the palace, replacing the paintings and reliefs that had decorated them previously. This type of fireplace was hugely successful into the 18th century.
Upon the death of Mansart in 1708, he completed the Royal Chapel and oversaw its decoration until the start of the reign of Louis XV. In 1725 he designed the decoration for the Hercules Room, which was the first major works project by the king after his return to Versailles in 1722. He was also in charge of designing the Rococo decoration for the Queen’s chamber (1729) and the decor of princely apartments and those belonging to courtiers in the North and South wings, built at the beginning of the reign of Louis XV.
Anecdote
Robert de Cotte enjoyed much more success abroad than Hardouin-Mansart had done, as he was considered representative of fine French taste. Commissions came in from German princes and Spanish sovereigns for the residences of Würzburg, Poppelsdorf, Schleissheim, Buen Retiro in Madrid, and Bonn.
Having inherited the drawings from Mansart’s studio (which currently comprise the Robert de Cotte collection in the Bibliothèque nationale de France), de Cotte was a worthy exponent of a style initiated by his brother-in-law and of which the finest example is Place Vendôme in Paris.
Robert de Cotte’s work was wide-ranging, covering all fields of architectural and decorative civil and religious design. He built a large number of private mansions in Paris (Estrées, Lude, Châtillon etc.), furnished the choir of Notre-Dame de Paris with wood panelling, giving it the look of a private lounge (1710s), and designed the façade of the Saint-Roch, which was built by his son Jules Robert in a Baroque style typical of Rome (1736-39). Robert de Cotte was also the architect behind the beautiful buildings of the Royal Basilica of Saint-Denis (1700-1725).












