The Dauphin’s Library
This pleasant room once served as a retreat and study for Louis XV’s son, Louis de France, and was later used by his own son, the Dauphin and future Louis XVI, when he lived in his mother’s former apartment.
Its wood panelling dates from 1755, and the musical angels on the cornice are a reminder of the tastes of Louis XV’s son, who sang, played the organ, and regularly played chamber music with his sisters. Above the door are four naval paintings by Joseph Vernet. On the commode, made especially for this room by Mathieu Criaerd, is a bronze clock by Jean-Joseph de Saint-Germain. The flat-top desk was delivered by Simon Œben and Roger Vandercruse in 1756 for Louis XV, and was later also used by his son.
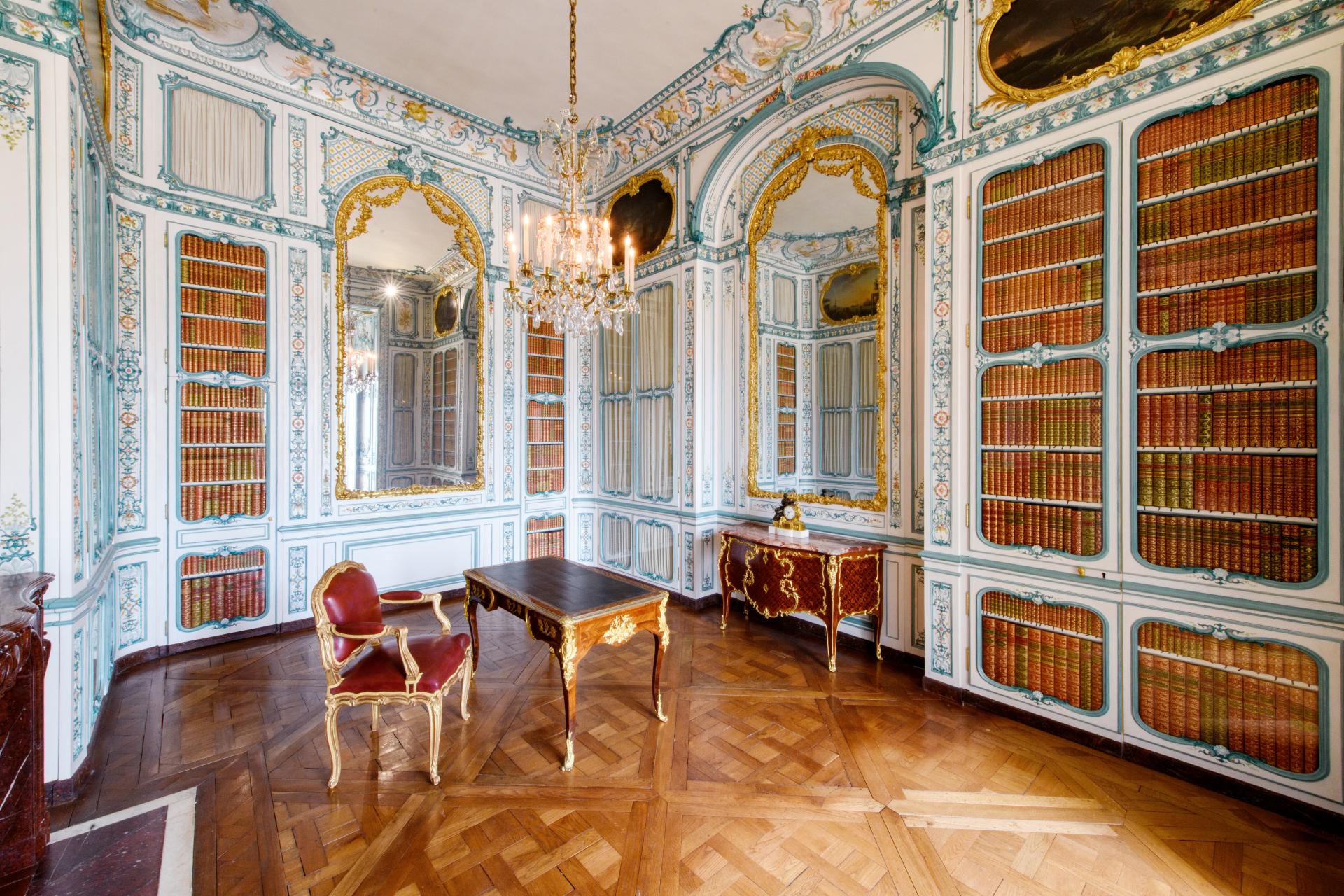
The Dauphin’s Great Chamber
Three different rooms originally comprised this space: the bedchamber and a room used by Monsieur, and a room belonging to Madame Palatine, his wife. They were later used by the Grand Dauphin, who combined them into one in 1693 to create the large room known today. It was redecorated in 1747 for Louis XV’s son, but only the fireplace and part of the woodwork by Verberckt have survived.
For the overdoor paintings, Louis XV’s son asked Nattier to depict his sisters, Élisabeth, Henriette, Adélaïde and Victoire, with attributes of the four elements. These paintings are now in the Museum of São Paulo (Brazil). In their place are works by Charles-Joseph Natoire which were originally from the Princely Apartments of Versailles and Marly, and which no longer exist. The celestial and terrestrial globe, containing a second globe illustrating the land and underwater topography, was created by Edmé Mentelle in 1786, painted by François Vernet and gilded by Jean-Nicolas Gardeur at the request of Louis XVI, who wanted it for the education of his son.
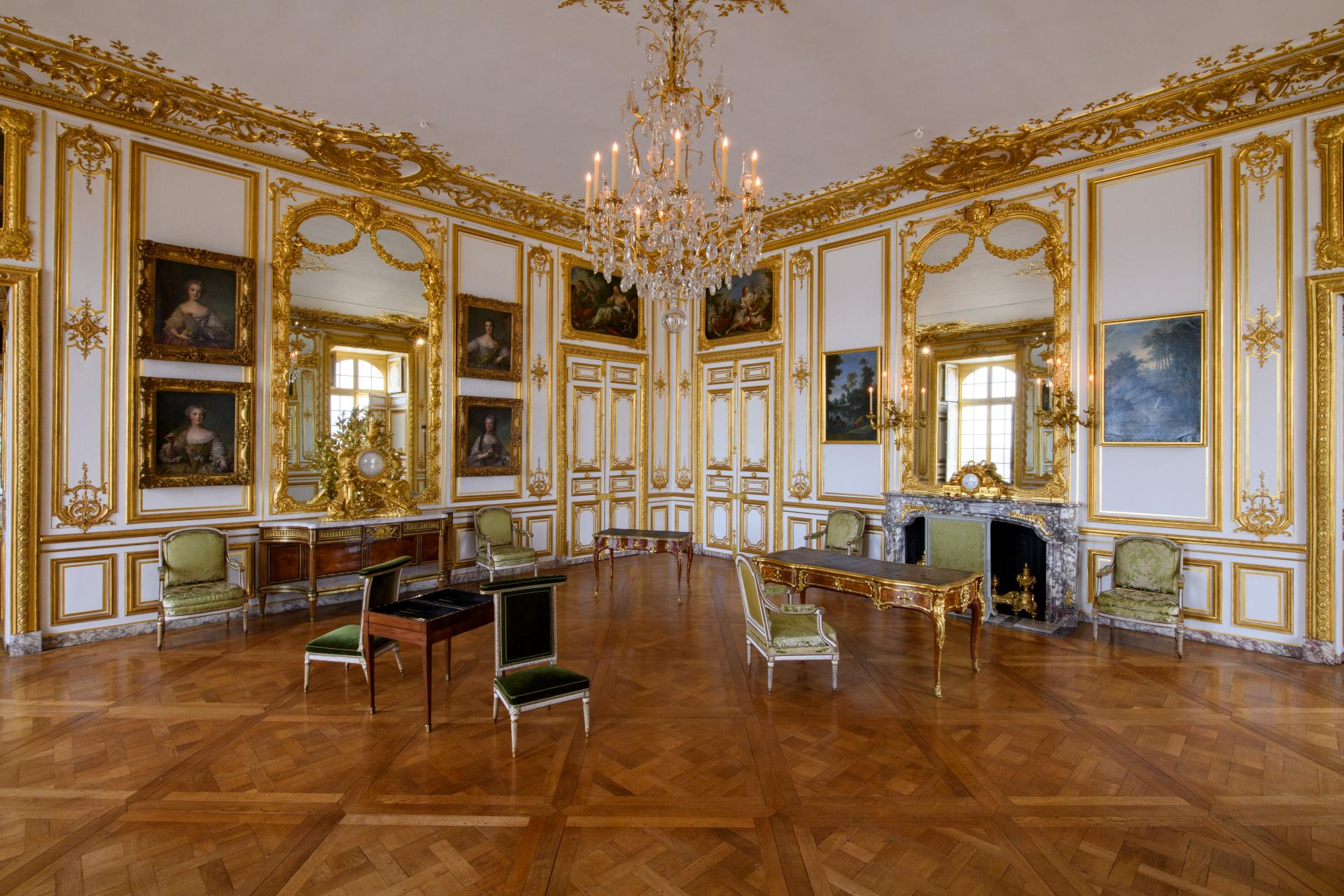
The Dauphin’s Bedchamber
The function of this room, as well as its dimensions and decor, date from 1747. Previously, there was a smaller chamber, which was first Monsieur’s Gilded Room, where he exhibited paintings from his collection, and later the Régent’s study, who died there in 1723. As with all the decoration work carried out during his time as the First Architect to the King (1742-1775), it was Gabriel who provided the designs for this chamber. As was customary, the alcove was upholstered in silk, while the rest of the room was panelled in oak carved out in white and gold, i.e. with a white background and gold motifs.
With the Dauphin’s bed having disappeared, it was replaced with an ‘à la duchesse’ bed - a bed whose canopy is not supported by pillars, but rather suspended - made around 1740 for the Marquise of Créquy. Its fabrics are decorated with plant motifs and medallions embroidered in petit point; the one on the headboard depicts Le sommeil du berger Endymion. On the console table is a terrestrial globe and an armillary sphere by Guillaume de l’Isle (1705). A portrait of the Dauphine Marie-Thérèse Raphaëlle of Spain, the first wife of Louis XV’s son, hangs on the north wall.
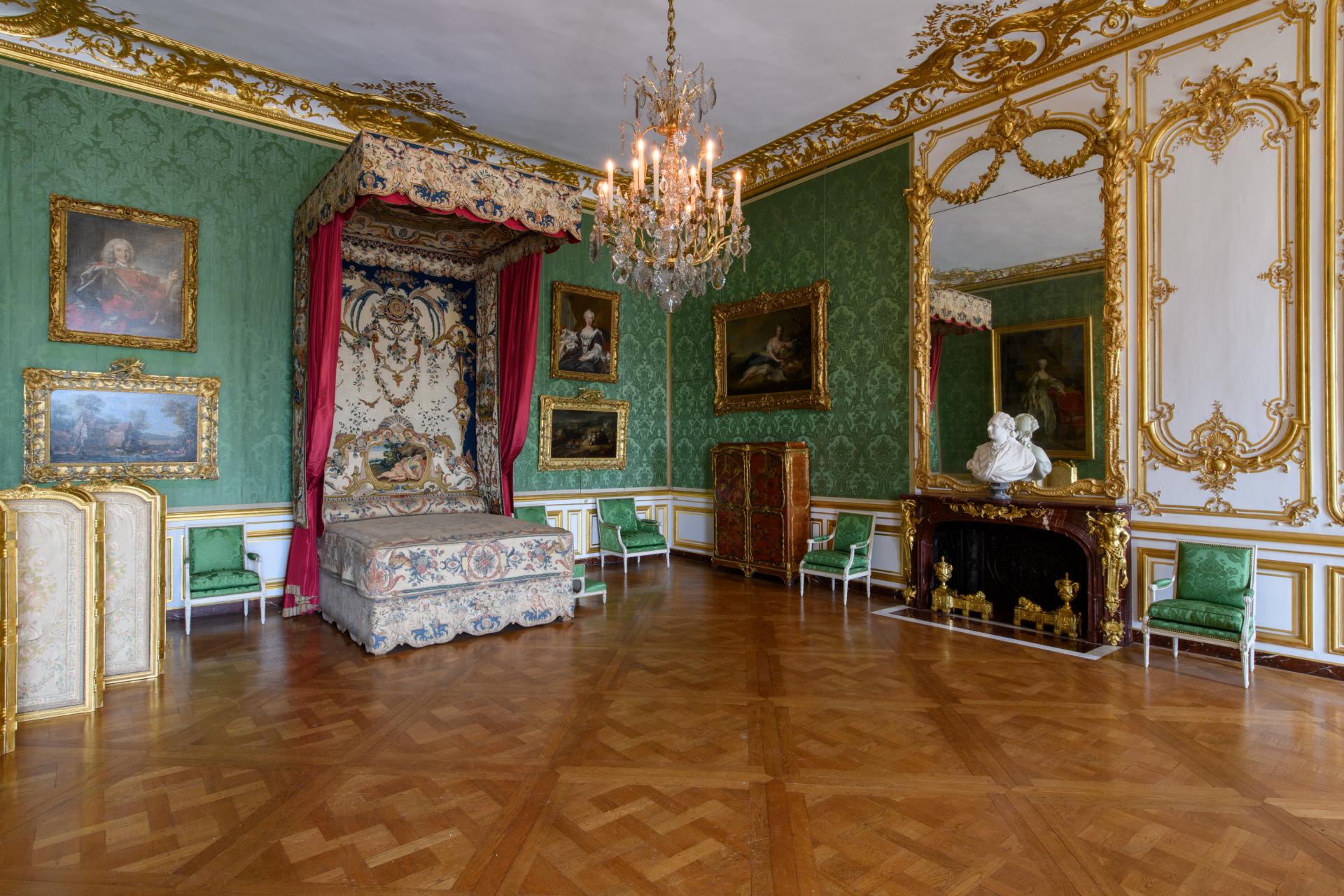
The Dauphin’s Second Antechamber
Two thirds of this room make up the Grand Dauphin’s former Chamber of Mirrors, which was one of the most sumptuous rooms of his apartment. Inscribed into the marquetry parquet flooring are the intertwined initials of the Prince and his wife. The ceiling and walls were covered entirely with mirrors set in marquetry frames of ebony, pewter, and copper, in which gems enriched with precious stones, porcelain, and rock crystals on gilded wooden console tables, were reflected. The room was expanded in 1747 and its wonderful decor was removed to make place for simple wooden panelling. The collection of paintings in this room is by Jean-Marc Nattier and includes portraits of Mesdames, Louis XV’s daughters.
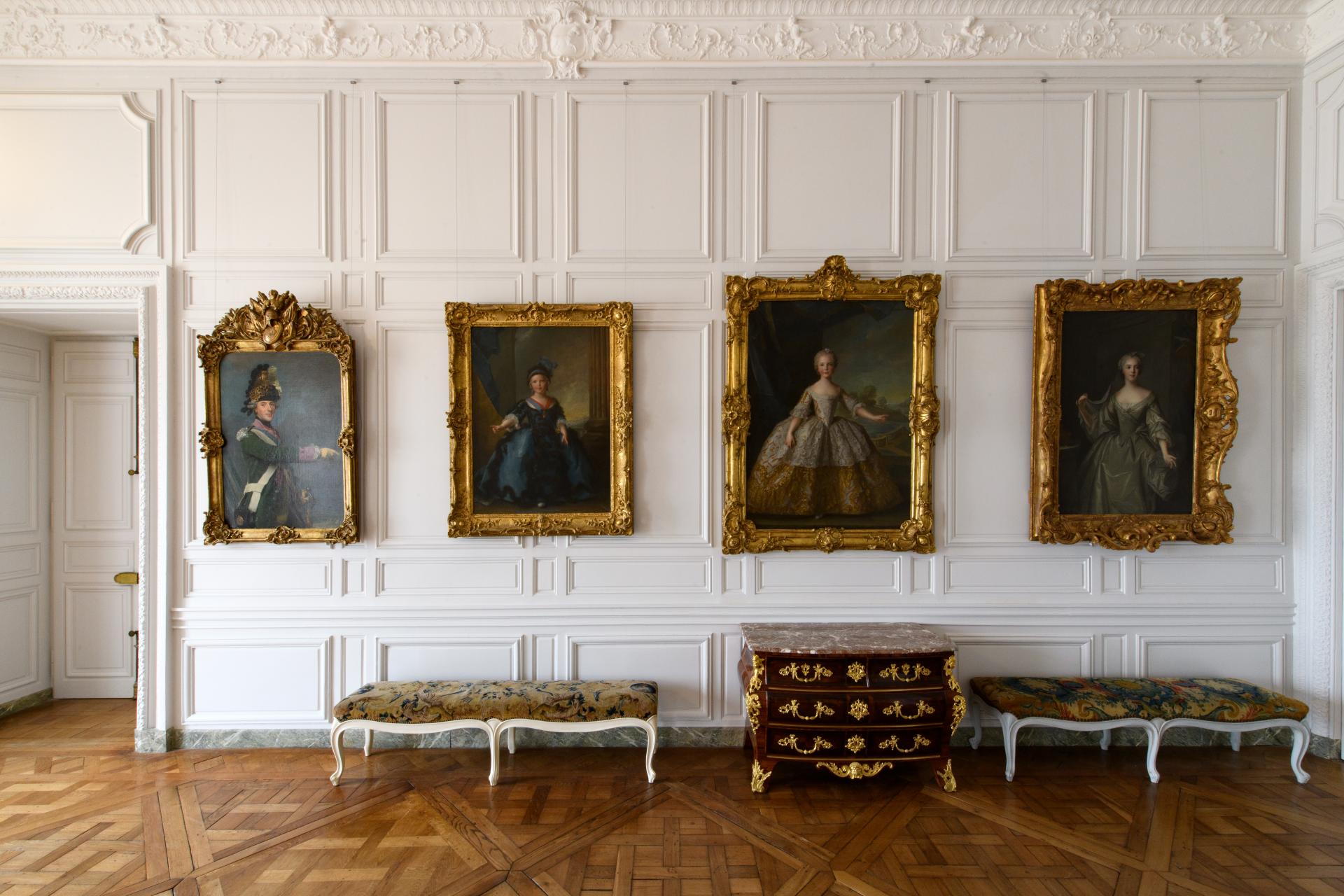
The Lower Gallery
Leading off the both Dauphin’s Apartment and that of the Dauphine is the Lower Gallery, built by Louis Le Vau when the palace was first extended in 1669. It is in fact composed of two parallel galleries separated by a series of steps to account for the difference in floor level between the old section, which was part of Louis XIII’s palace, and the new section built by Louis XIV.
The galleries are lit by nine bays which were originally covered with gold railings and allowed access from the Marble Courtyard to the gardens. They supported a terrace which became the Hall of Mirrors in 1678. At the end of Louis XV’s reign, the Lower Gallery was destroyed to make room for Madame Sophie’s apartment, which was again modified under Louis XVI. This apartment was in turn destroyed when the Historic Galleries were built and the Lower Gallery was restored to its original condition.
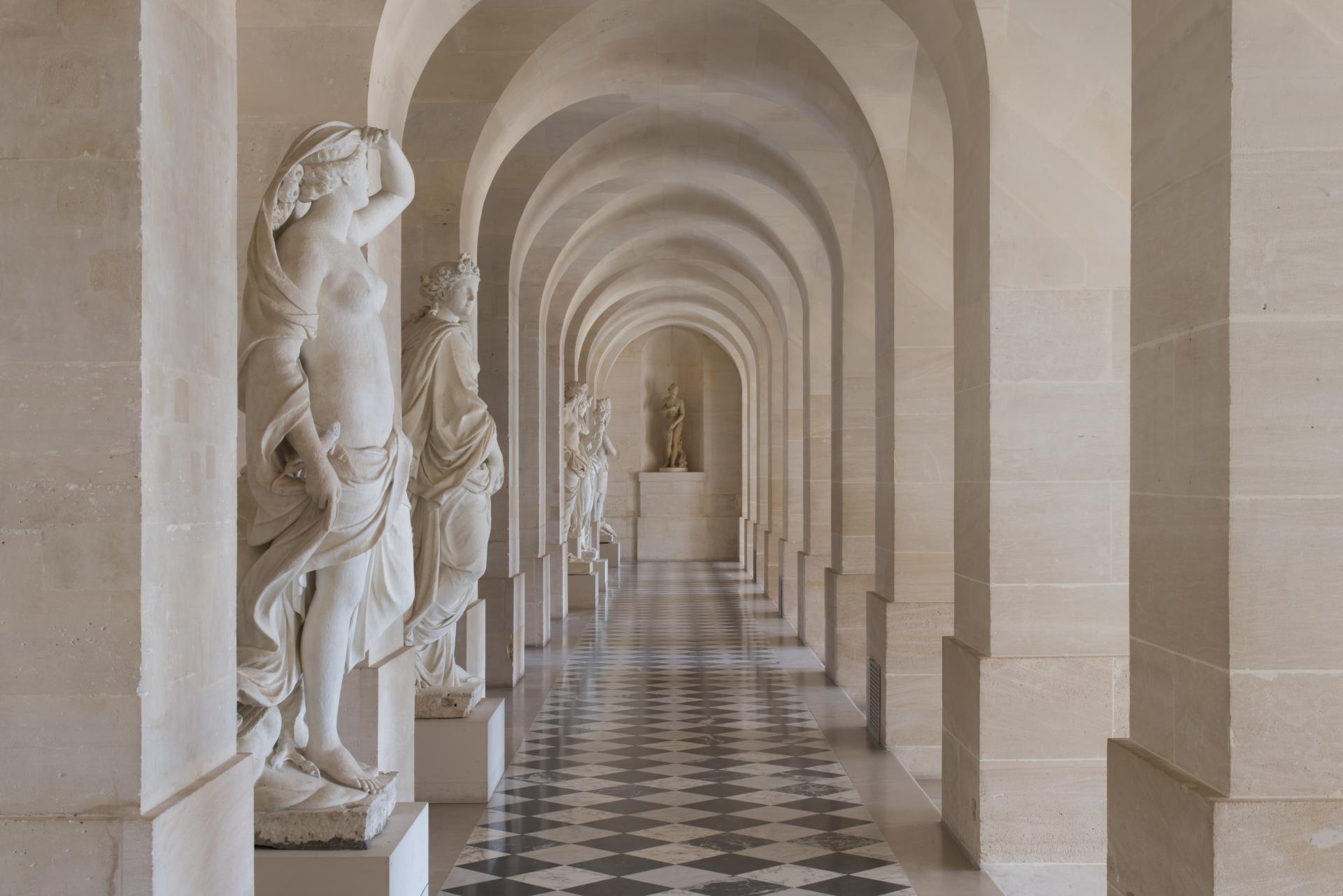
The restoration of the apartment
After having been closed to public for more than 10 years, the Dauphin’s Apartment is reopening its doors following a restoration project that began in October 2020. The aim of this project was to get closer to the original state of the apartment following the 1750 refurbishment, led by Ange-Jacques Gabriel for the eldest son of Louis XV, the Dauphin Louis-Ferdinand.
The restoration of the Dauphin’s Great Chamber has been made possible thanks to the patronage of Baron Philippe de Rothschild S.A. The restoration of the Dauphin’s Library has been made possible thanks to the patronage of the Société des Amis de Versailles.

Reopening of the Ground Floor
Thanks to the reopening of all the ground-floor apartments of the central section – namely the apartments of the Dauphine, the Dauphin, Louis XV’s daughters, and the Captain of the Guard – a new visit route has opened at the Palace of Versailles.




