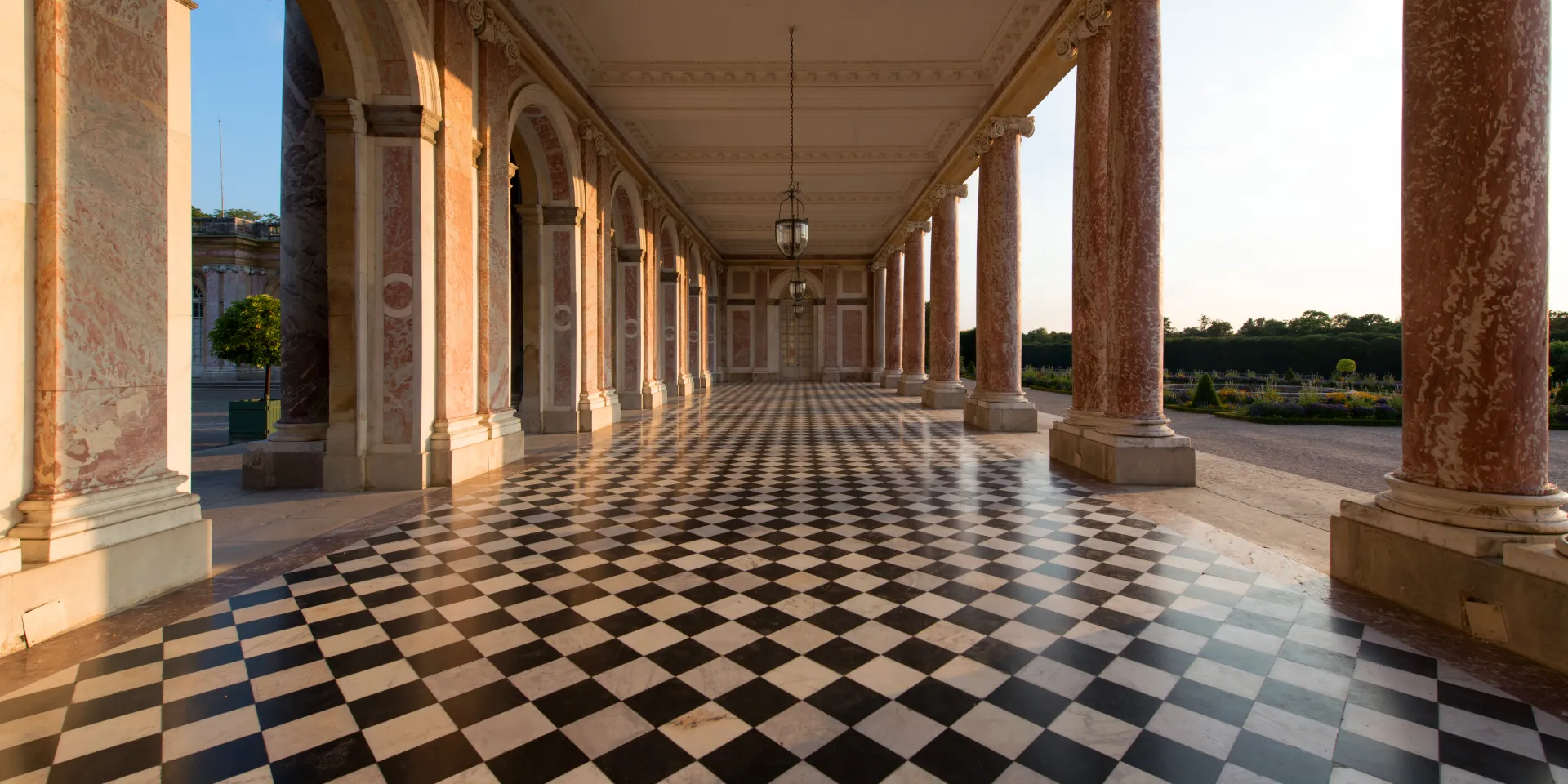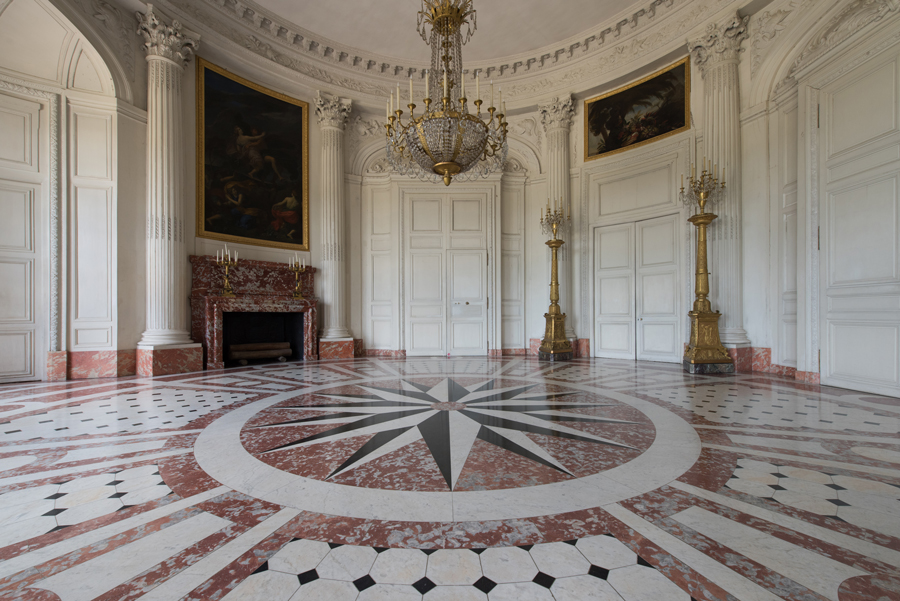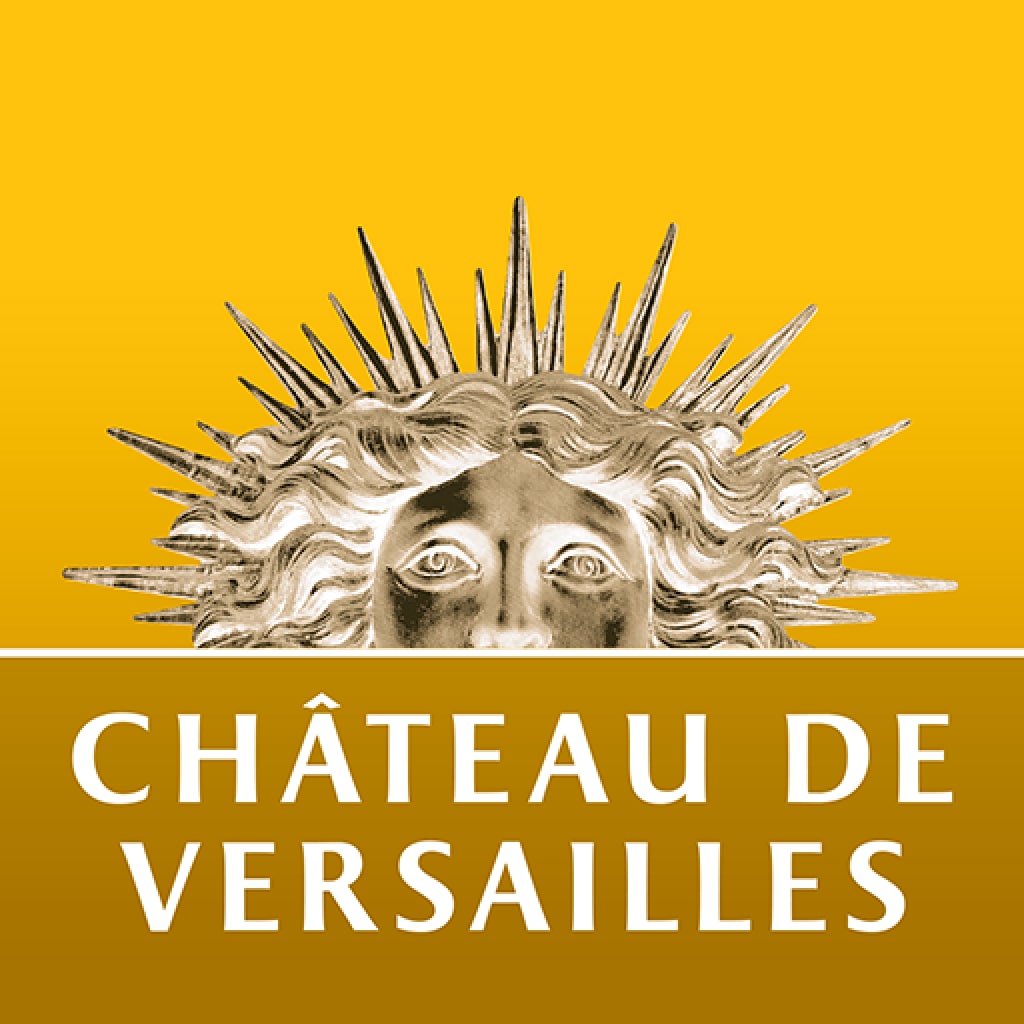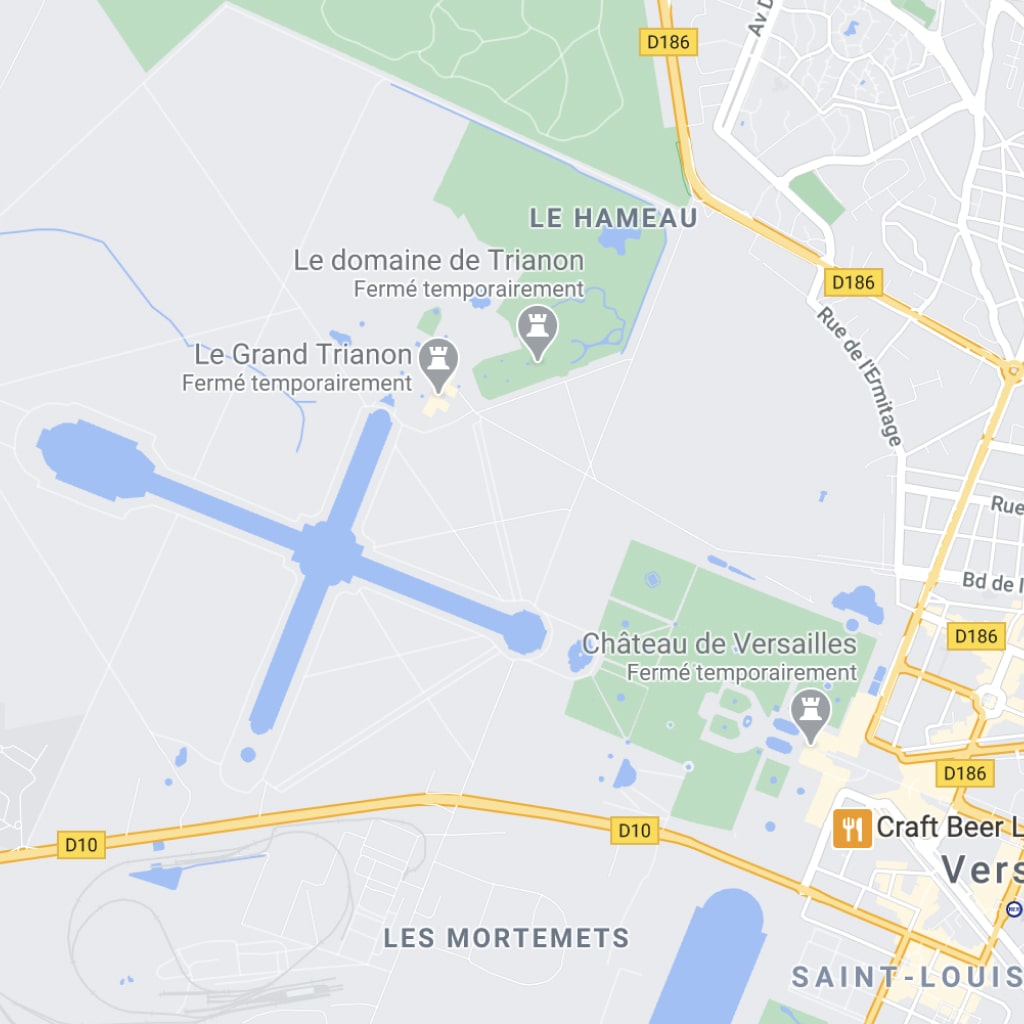“A little palace of pink marble and porphyry, with marvellous gardens,” wrote Jules Hardouin-Mansart. The architect respected Louis XIV’s instructions to the letter, and the king kept a close eye on the progress of the building work; he even personally commissioned the construction of the Peristyle.
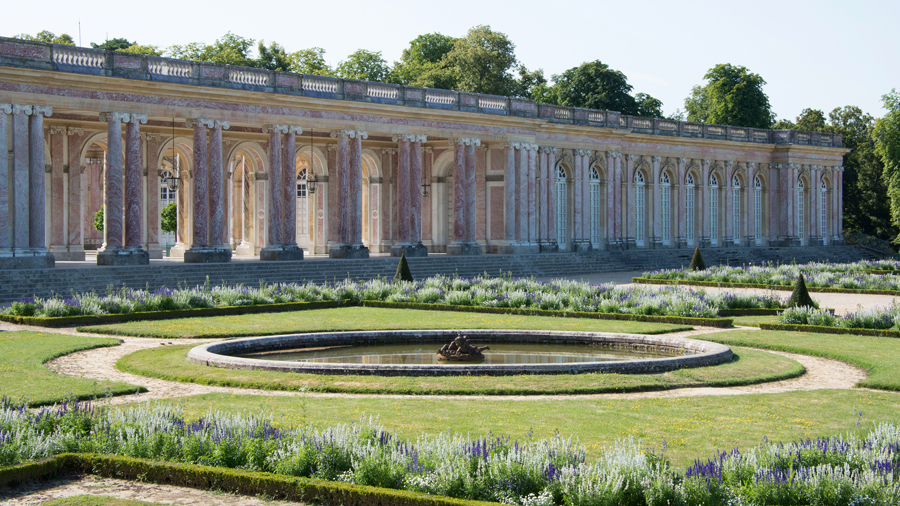
Heavily influenced by Italian architecture, the palace is set over a single storey flanked by a courtyard on one side and gardens on the other. A balustrade runs around the flat roof, previously adorned with sculptures of children, ornamental vases and other figures. An architectural historian adroitly noted the aesthetic originality of this structure, combining as it does the “elevation of an orangery, the layout of a warren and the materials of a royal residence.”
Renowned for its orderly gardens, described by Félibien as “filled with all sorts of orange trees and green shrubs,” the new ‘Marble Trianon’ was surrounded by immense flowerbeds and terraces resplendent with tens of thousands of aromatic flowers. They were planted in pots which were then buried in the flowerbeds, allowing them to be changed daily. The result was an entrancing floral spectacle, an ever-changing décor which perfectly complemented the architecture of this garden-facing palace.
Originally a family retreat for Louis XIV, the Grand Trianon Palace was later used by Marie Leszczynska in the summer months. Her father, King Stanislaw I of Poland, stayed here when he visited Versailles. Marie-Antoinette preferred the Petit Trianon, given to her as a gift by Louis XVI. Napoleon commissioned a programme of restoration work and stayed here on several occasions.
In 1963 General de Gaulle decided to restore the palace and to use it to host visiting foreign dignitaries, while converting the North Wing (the ‘Trianon-sous-Bois wing’ into a presidential residence.
The Empress' apartments
In the Grand Trianon, the royal apartments of the left wing are connected to the royal apartments of the right wing by the Peristyle. That layout was inspired by the Palace of Versailles where the Queen’s State Apartments to the south are connected to the King’s State Apartments to the north by the Hall of Mirrors.
The Trianon’s original furnishings were lost during the Revolution. With a few exceptions, the palace now appears as it would have during the First Empire period. Napoleon had the Trianon fully refurnished and occasionally spent time here with the Empress Marie-Louise.
The Empress' Bedroom
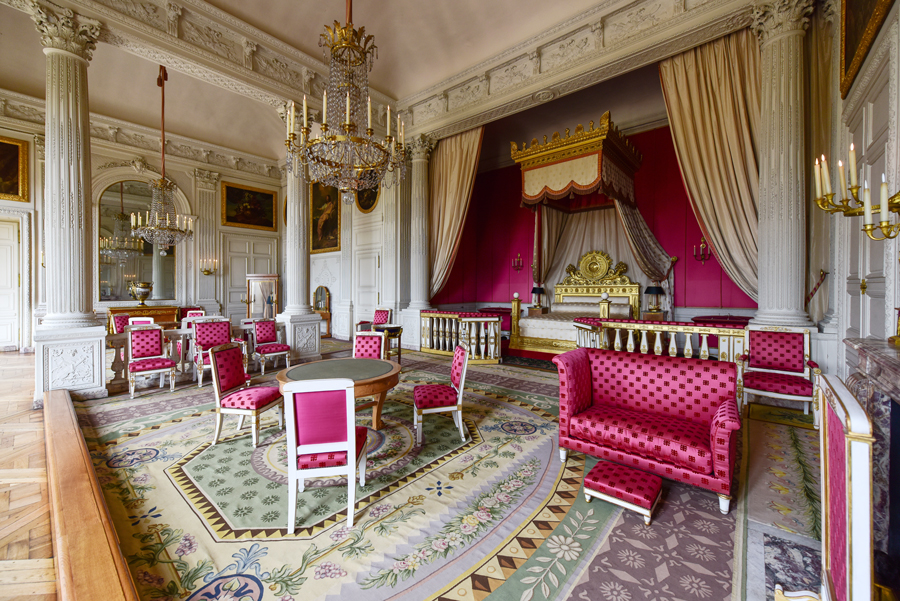
Formerly the bedroom of Louis XIV, this room is divided by a row of Corinthian columns. The sculpted wooden panels are particularly elegant. In the First Empire period the former royal bedchamber was split in two to form a smaller bedroom and a sitting room (or antechamber) for the Empress Marie-Louise, who selected the furniture you can see here today; the only exception is the bed, which stood in Napoleon’s bedroom in the Tuileries Palace. It was also the deathbed of Louis XVIII, brother of Louis XVI, in 1824.
The Mirror Room

With its splendid view of the Grand Canal and its mirrored walls, this is the finest room in the South Wing. It was the last room in the suite of apartments which Louis XIV occupied in this wing of the palace from 1691 to 1703, and served as his council chamber. Like the majority of the Trianon Palace, this room has retained its original design but not its furniture, which was sold off during the Revolution and subsequently replaced by Napoléon. Between 1810 and 1814 it was used as a grand reception room by the Empress Marie-Louise, Archduchess of Austria and great-niece of Marie-Antoinette.
The Chapel Room
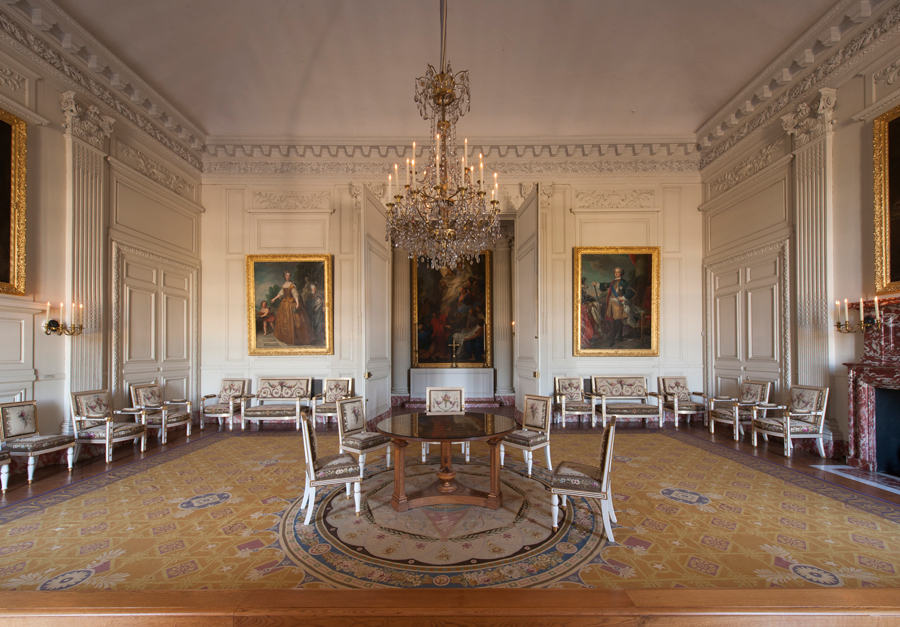
In the earliest days of the Trianon this room was a chapel. It was converted into an antechamber in 1691 when Louis XIV took up residence in this wing of the palace, but nonetheless retained its original purpose: the door on the back wall opens to reveal an alcove containing an altar. When mass was over, the door could be closed and the room used as before. The décor reflects the room’s religious vocation: the cornice is decorated with bunches of grapes and ears of wheat, evoking the bread and wine of the Eucharist, while paintings on the walls depict the evangelists Mark and Luke.
The portraits of Louis XV and Marie Leszczynska by Jean-Baptiste Van Loo bear witness to the time the queen spent at the Trianon Palace.
the Peristyle
Opening onto the courtyard on one side and the gardens on the other, the Peristyle is a sheltered colonnade connecting the two wings of the Grand Trianon.

While working on the Grand Trianon in 1687, architect Jules Hardouin-Mansart followed Louis XIV’s instructions to the letter. The king kept a close eye on the progress of the building work, and even personally commissioned the construction of the Peristyle. The Grand Trianon’s colonnade is thus incorrectly known as a ‘Peristyle’, an architectural term which actually describes a row of columns running all the way around a building or courtyard. Although this gallery simply connects the two wings of the Grand Trianon Palace, the name decided upon in Louis XIV’ day has stuck. This great colonnade endows the Grand Trianon with the sense of light and transparency which is its defining feature, allowing for a seamless transition between the courtyard and the gardens.
In 1810 Napoleon had windows added to both sides of the Peristyle, making it more comfortable to walk from his apartments to the Empress’ apartments in the other wing. It was in this closed hallway that Maréchal Bazaine appeared before a military tribunal from October to December 1873, following the capitulation of the Army of the Rhine under his command in the Franco-Prussian War of 1870. The windows were removed in 1910.
The State Apartments of the Grand Trianon
In perfect symmetry with the Empress’ Apartments, connected by the Peristyle, the State Apartments are located in the right wing of the Grand Trianon Palace. This wing was later extended to create the Emperor’s Private Chambers and the Trianon-sous-Bois wing.
The Trianon’s original furnishings were lost during the Revolution, and with a few exceptions the palace now appears as it would have during the First Empire period. Napoleon had the Grand Trianon fully refurnished, and occasionally spent time here with the Empress Marie-Louise.
The Round Room
This vestibule served as the entrance to Louis XIV’s first suite of apartments in the Trianon Palace, which he occupied for just three years, from 1688 to 1691. The Corinthian columns, along with the marble floor slabs and the paintings on the walls, all survive from this original incarnation. To the right of the fireplace, a sculpted wooden panel hides the narrow staircase used by the royal musicians to reach the balcony overlooking the adjoining room, where the king hosted private suppers.
The Music Room
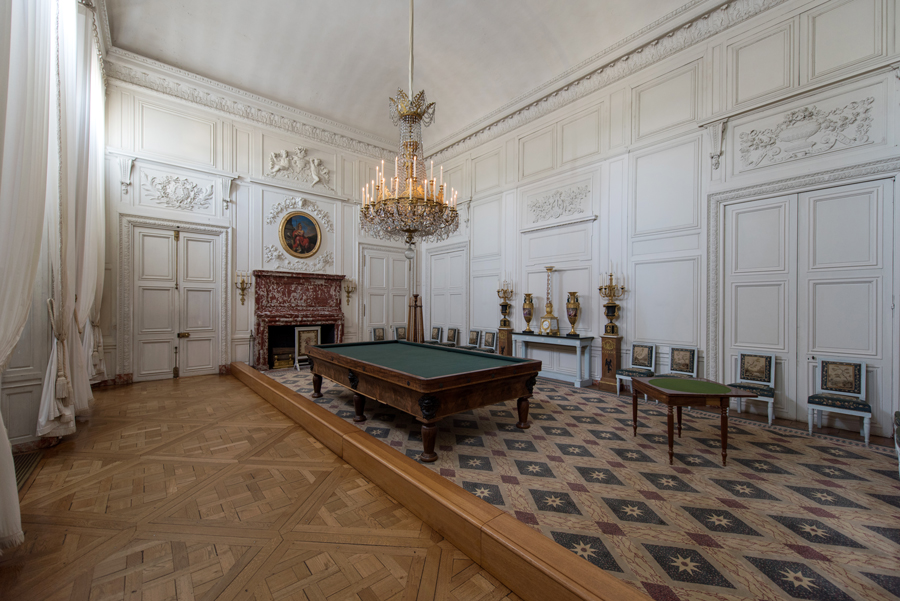
This room was formerly the antechamber to Louis XIV’s apartments, used to host the king’s suppers. The wood panels in this room are among the oldest in the palace, and above the doors you can see the shutters concealing the seats used by the musicians who would play during the meal.
Napoleon made this room the Officers' Lounge, while Louis-Philippe converted it into a billiard room. The chairs, upholstered with Beauvais tapestry, were commissioned specifically for this room; the beautiful circular table and tea urn date from the Second Empire period.
The paintings depicting Mars and Pallas were originally displayed in the Games Room antechamber and the Bed Chamber.
Louis-Philippe's Family Room
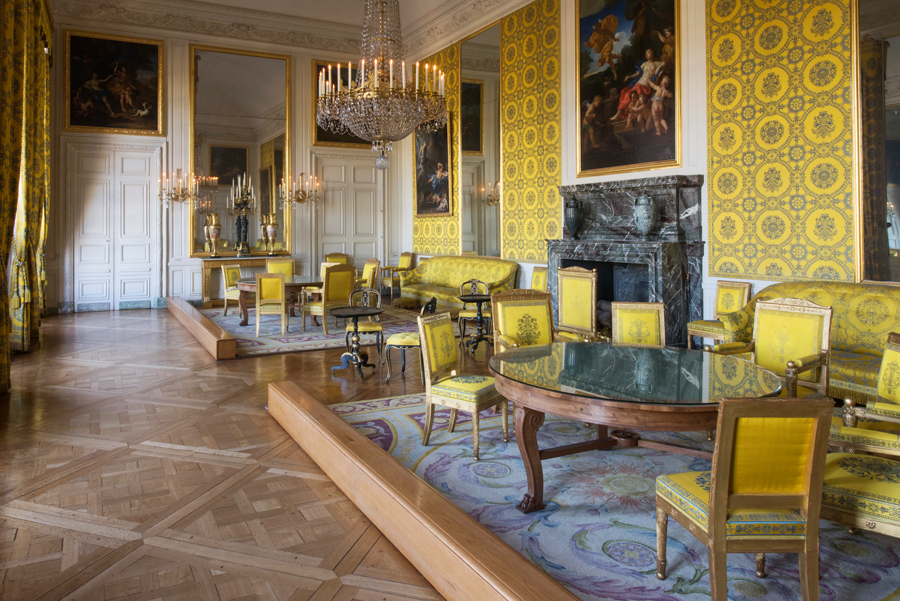
Louis-Philippe created this spacious lounge by combining two existing rooms. The king and his family were fond of the Grand Trianon, and would spend their evenings together in this comfortable lounge furnished in the contemporary style: games tables and sewing tables, padded armchairs and sofas upholstered in yellow purl with blue motifs.
The Malachite Room

Napoleon used this large space to house the malachite sculptures presented to him as a gift by Tsar Alexander I, which lent their name to the room.
The Cool Room

So named because it faces North, it served as Napoleon’s council chamber, and it was here that Charles X took leave of his ministers on 31st July 1830. The magnificent wood panelling, with sculpted vases and garlands of flowers, dates from the reign of Louis XIV, as do the paintings on the walls: over the fireplace, Flore and Zephyr by Jean Jouvenet, who also painted the overdoor panels depicting Spring and Winter; the canvas between the two windows is Vertumnus and Pomona by Nicolas Bertin, while the side walls are adorned with four Views of Versailles by Jean-Baptiste Martin.
The furniture dates from the First Empire period: ‘office’ furniture by Jacob-Desmalter, pendulum clock by Lepaute, barometer-thermometer by Bailly and chairs upholstered with Beauvais tapestry.
The Cotelle Gallery
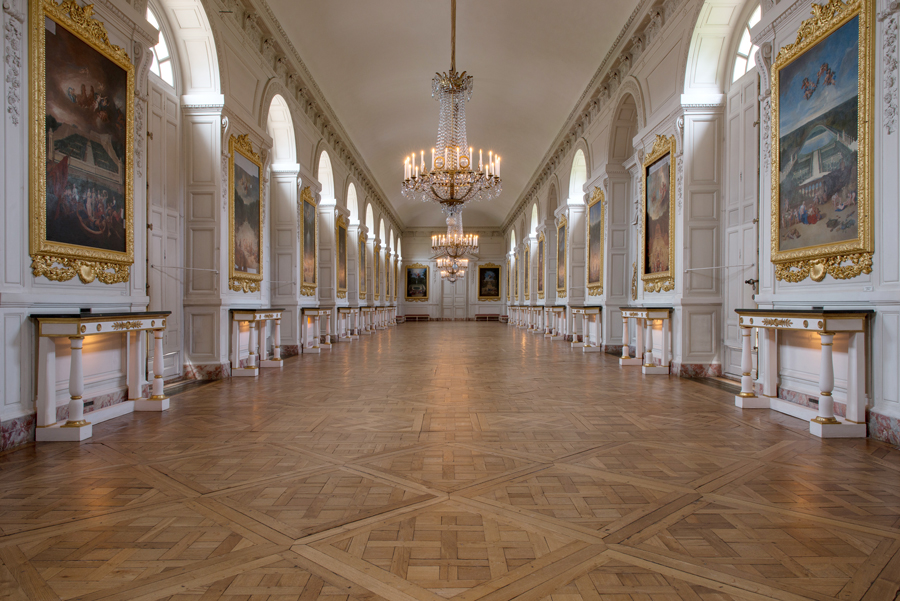
Cleverly positioned to shelter the Trianon’s flowerbeds from the worst of the winter weather, this gallery features eleven full-length windows on the south-facing wall and just five on the north side. The gallery is lined with twenty-four paintings – of which twenty-one are by Jean Cotelle, hence the name – depicting the groves of Versailles and Le Trianon as they were when these canvases were commissioned in 1687. They provide a precious insight into the lay-out of the gardens when they were first created in the seventeenth century. The alcoves in this gallery originally contained sofas, which Louis-Philippe had replaced with two Languedoc-marble basins taken from the collections of Louis XV.
The Garden Room

At the far end of the Cotelle gallery, the Garden Room opens onto the Chestnut Grove and, beyond the raised flowerbeds, the side channel of the Grand Canal. In Louis XIV’s day a games table stood in the centre of the room, later replaced by a billiard table.
The Emperor’s Private Chambers
Composed of five rooms, with patio doors overlooking the former royal gardens, this private apartment was formed by merging the rooms once occupied by Madame de Maintenon with the Private Chambers furnished in 1750 for Louis XV. Napoleon moved in for the first time in December 1809, days after his divorce from Josephine. During the reign of Louis-Philippe these rooms were home to the king’s youngest daughters, Princesses Marie and Clementine.
The Emperor's Map Room

This room originally overlooked the Spring Grove, a little copse designed by Le Nôtre with streams flowing between the trees. The gardens were reconfigured during the reign of Louis XVI. This room was also directly connected to the private apartments of Mme de Maintenon, and its sculpted wooden panels – installed in 1713 – incorporate views of the gardens of Versailles which feature the elderly Louis XIV, touring the grounds in his ‘throne on wheels’. In 1810 Napoleon decided to establish a map room here, turning the neighbouring room in to a private chamber.
The Antechamber

This room was originally used as a lounge by Madame de Maintenon, known as the ‘Rising Sun Room’. In the next century it was used as a bedroom by Madame de Pompadour and, on several occasions, by Marie-Antoinette. The second daughter of the latter, Princess Sophie-Béatrice, died here in 1787 at the age of 11 months. In 1812, the antechamber was made smaller in order to install a new staircase leading to the upper floor. From then on it served as the office of the Emperor’s secretary.
The walls are lined with damask silk in an ochre colour known as ‘Egyptian earth’, bordered in scarlet and green. The paintings displayed here are: Juno and Flora by Bon de Boulogne, Zephyr and Flora, in two allegories by Noël Coypel and Michel Corneille, and Apollo receiving his quiver and arrows from Mercury by Noël Coypel.
The Private Chamber

Formerly known as the Resting Room, this was Madame de Maintenon’s bedroom. Divided into several rooms in the eighteenth century, it was then restored to its original size in 1813 and decorated as you see it today. The ‘office’ furniture was produced by Jacob-Desmalter and the clock by Bailly. The seats were first used by Napoleon during his time at the Château de Saint-Cloud, and the round table was taken from the Élysée Palace. The green damask walls, with gold brocade borders, are adorned with a number of artworks: Apollo and the Sibyl and Apollo and Hyacinth by Louis de Boulogne, Apollo with Thetis by Jean Jouvenet, Apollo crowned by victory and Apollo at rest by Noël Coypel.
The Bathroom

This room marks the start of the Private Chambers furnished in 1750 for Louis XV. Napoleon later converted it into a bathroom. The walls are covered with white dimity, as are the rounded chairs. The bathtub is hidden by a bench seat upholstered in green.
The Emperor's Bedroom

The room now known as the Emperor’s Bedroom was originally decorated during the reign of Louis XV with wood panelling, which can still be seen today. This was once the royal bed chamber of Louis XV, created in 1750 by removing a staircase and incorporating part of the neighbouring room. It was furnished in its current state during the First Empire period, including the beautiful mottled ‘lemonwood’ fabrics with lilac and silver brocade borders, woven for Josephine in Lyon in 1807 and reused here by Napoleon in 1809. It was in December of that year that Napoleon stayed in these rooms for the first time, just after his divorce from Josephine. The daughter of his ex-wife, Queen Hortense, recalled a visit to the Emperor on Christmas Day: “[He] was moving to the Trianon Palace and made us promise to pay him a visit. I accompanied my mother. It was a touching encounter. The Emperor wanted her to stay for dinner. As usual, he took the seat opposite hers. It was as if nothing had changed […] A profound silence prevailed. My mother could not bear to eat, and looked to be on the brink of fainting. The Emperor dried his eyes two or three times without saying anything, and we left immediately after dinner. "
The Breakfast Room

In the original lay-out of the palace, this room and half of the neighbouring room were part of the Buffet Room, connected to the antechamber (now the Music Room) which hosted Louis XIV’s suppers; it incorporated an elevated platform to be used by the royal musicians. The room acquired its current dimensions under Louis XV, who made it his personal office. The current décor and furnishings were commissioned by Napoleon, who decided to make this his Breakfast Room.
The wall coverings are ‘simple Damask silk’ in blue and white, framed with a golden border; the same fabric was used to upholster the chairs designed by Jacob-Desmalter. The clock in the form of a temple, incorporating different marbles, jasper and lapis lazuli, was made by recycling parts of an old centrepiece during the reign of Charles X. It is flanked by two vases of Sèvres porcelain featuring landscape scenes. The oriental alabaster bowl was seized from an aristocratic émigré; during the Empire period it stood on one of the sideboards in the gallery. The round table, adorned with a procession of Muses, was brought to the palace by Princess Marie.
The painting on the wall, by royal artist Noël Coypel, depicts Nymphs presenting a horn of plenty to Amalthea; it was taken from Trianon-sous-Bois.
The Breakfast Room is connected to the Emperor’s Family Room, formerly Louis XV’s games room.
The 'TRIANON-SOUS-BOIS' WING
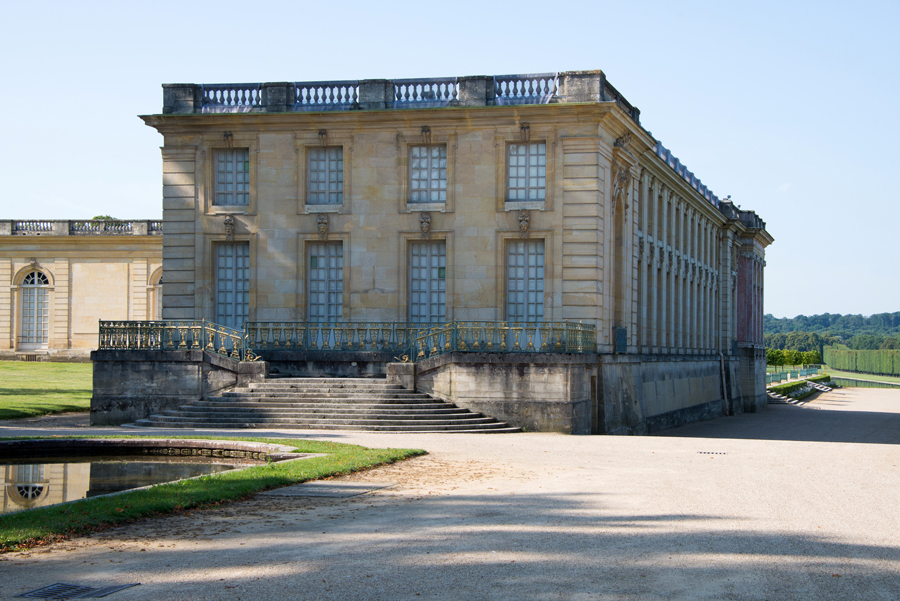
Twenty years after it was built, the Trianon Palace had become too small to house all of Louis XIV's family. Shortly before his death in 1708, Jules Hardouin-Mansart was commissioned by the king to construct the Trianon-sous-Bois Wing, whose simplicity and elegance prefigures the architectural sensibilities which would dominate the 18th century.

This wing of the palace, the only one with a genuine second storey and not just a mezzanine level, housed a series of apartments originally reserved for the royal family. Madame Palatine, sister-in-law of Louis XIV, described her rooms at the Trianon Palace in a letter to a friend: “My lodgings are excellent; I have four rooms and an office, whence I am writing to you now. I have a view of the Springs, as they call them. The Springs are set in a little grove which is so densely covered that even the midday sun can’t get in. There are more than fifty springs flowing up from the ground, forming little streams barely a foot wide, which are easy to step over; they are lined with grass, making little islands just big enough for a table and two chairs, so you can play cards there in the shade. There are steps on either side, because the whole thing is sloped (I don’t know how to say that in German); the water flows down the steps too, making waterfalls on either side. As you can imagine, it’s a very agreeable spot.”
The Chapel

Louis-Philippe had Louis XIV's former billiard room transformed into a private chapel. On 17th October 1837 the wedding of his second daughter Princess Marie and Duke Alexander of Würtemberg was celebrated here. The columns around the altar originally stood in the Dome Grove, while the stained-glass panel was commissioned from the Sèvres Manufacture and represents the Assumption of the Virgin based on a design by Pierre-Paul Prud’hon.
Estate of Trianon's leaflet
The estate of Trianon's leaflet is free and available for free at the entrance.



