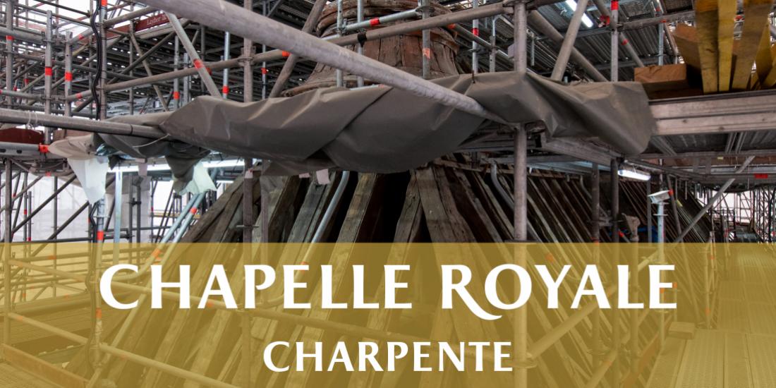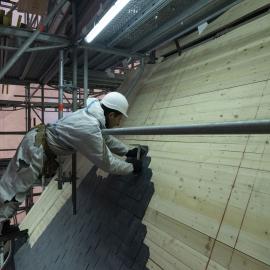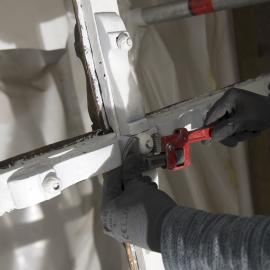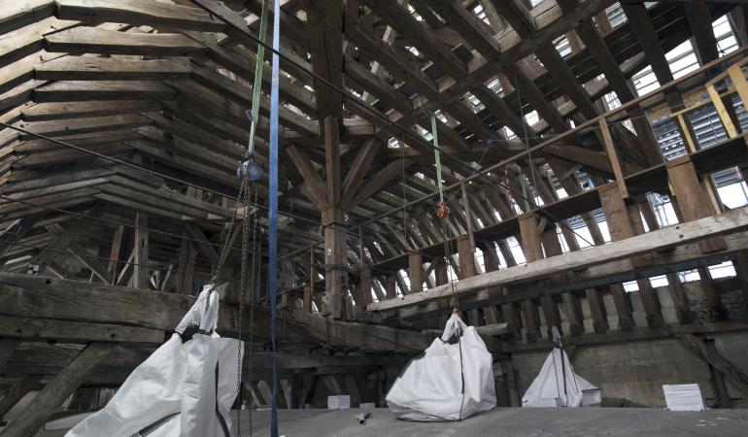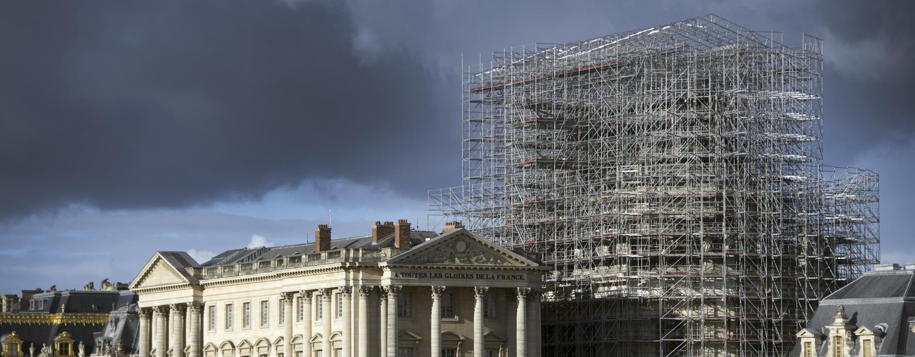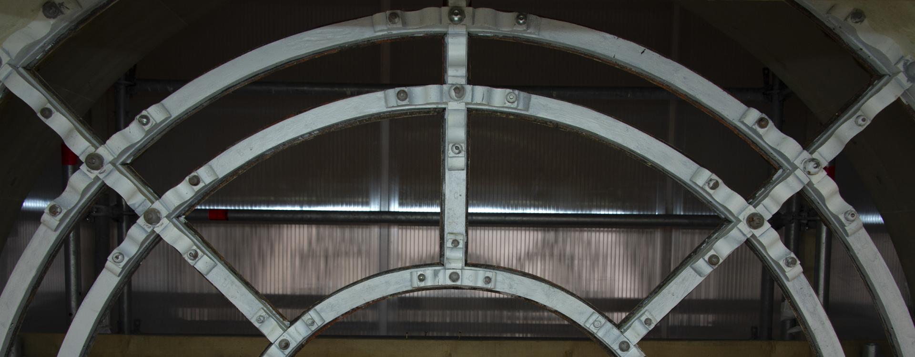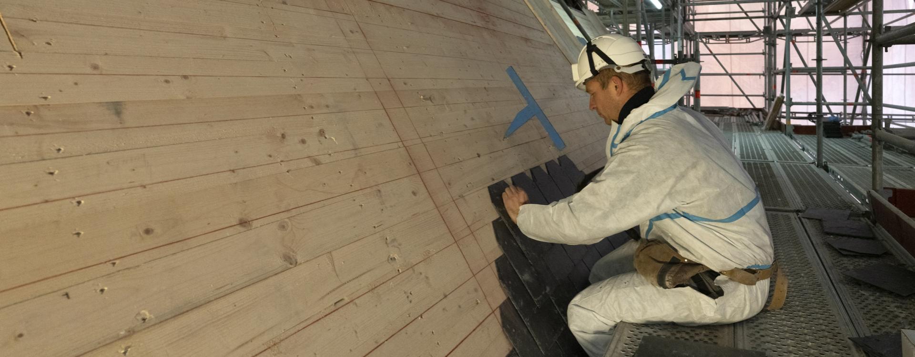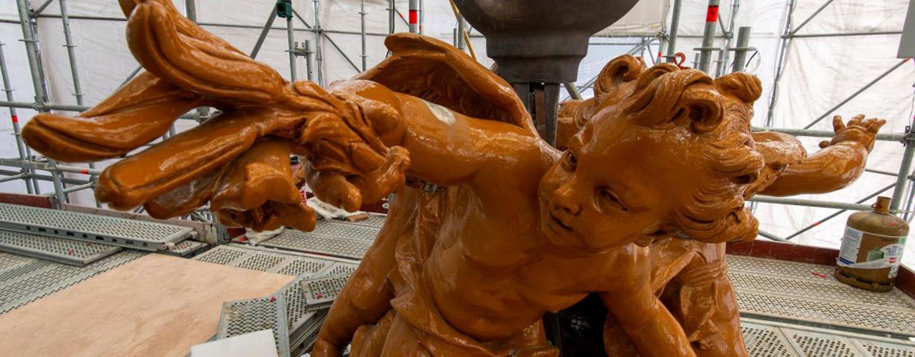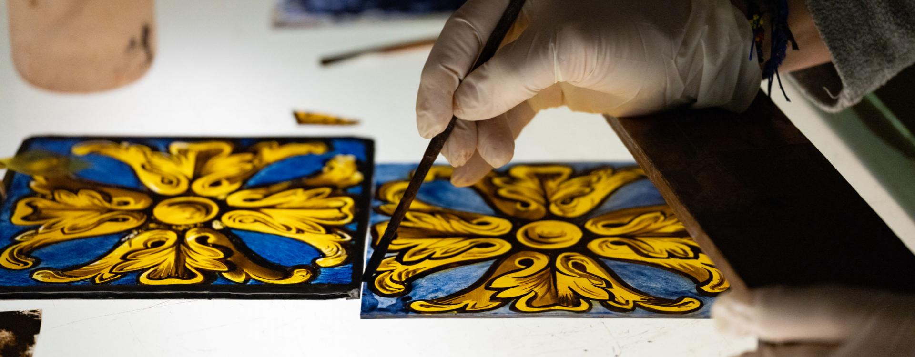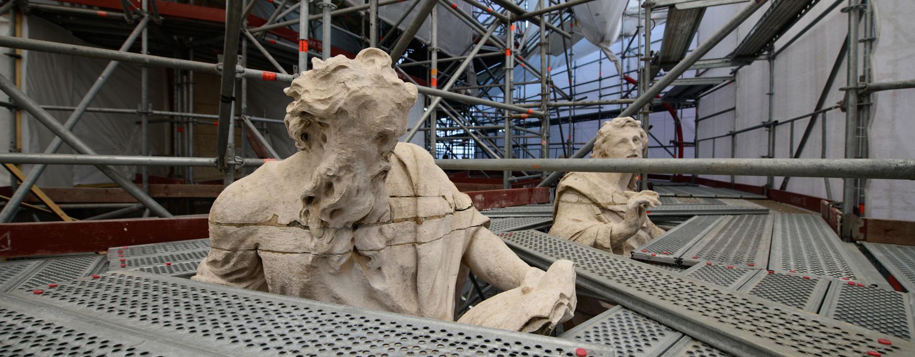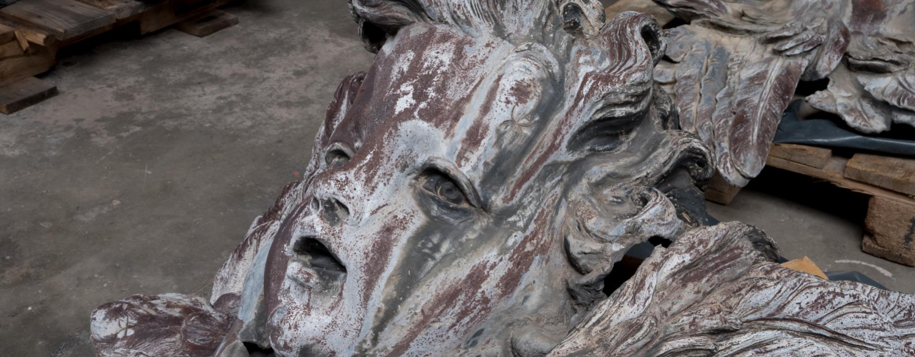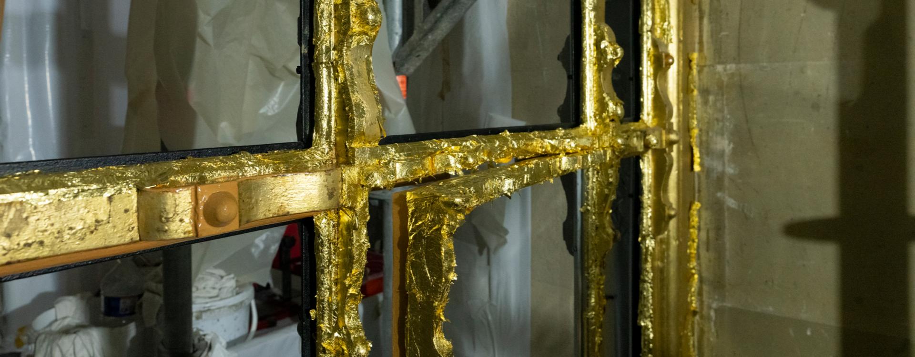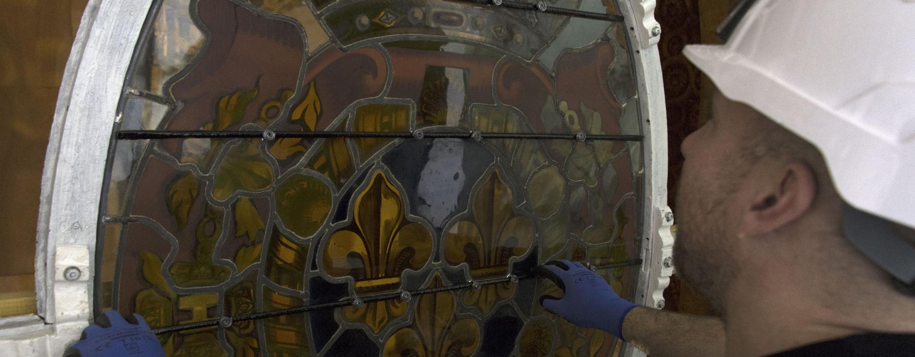Exceptional roof timbers to be saved
The roof timbers are one of the most exceptional aspects of the Royal Chapel. The complexity of their design and assembly from massive pieces of hewn oak is a work of art in itself. It was the state of these timbers that originally led to the restoration project: in a building particularly exposed to wind and rain, increasingly perceptible leaks were threatening to make the beams rotten.
The start of the works revealed the extent of the damage. Behind the enormous stone gutters, removed for the first time since their installation, the top plates on which the roof timbers were resting proved to be in a very poor state. More than 90% of them would have to be replaced, along with the bottoms of many beams. The rest of the structure, examined piece by piece after this painful discovery, proved to be relatively well-preserved. In particular, the assembly that previously supported the central roof lantern, demolished in 1764, was unaffected.
Scale of the damage
The lower part of the structure was concealed by enormous stone gutters. For the first time since the Chapel was built, these have been removed, revealing the full scale of the damage. Piece-by-piece analysis, some of it undertaken in the laboratory, has determined that much of the damage has been caused by rainwater coming in at a point that is particularly exposed to the wind. Ninety per cent of the external purlins encircling the top of the walls and on which the bulk of the frame rests had to be replaced. Underneath, the stanchions supporting the trusses that run from one side of the building to the other had deteriorated significantly. Above, more than a third of the hammer-beams, which act as load struts for the rafters, turned out to be defective. So there was a whole network of wood whose every element had to be checked meticulously. A noteworthy remnant of this completely unique assemblage is the still-intact arrangement formed by the false beams and braces that supported the old lantern.
One of the carpenters on the project drew attention to the fact that the rafters in this frame consist of a single piece of wood, from the foot of the roof to the peak, so the lengths and sections involved are highly unusual. This is the first time in his long career that he has worked on such items: “You have to be able to find trees that tall! And even then, how did they get them up there?!” Moreover, he points out, at the time they were installed, the wood would still have been green and therefore heavier… Stéphane Masi, the director of the project to restore the Chapel, draws an analogy between the game of Mikado (pick-up sticks) and this monumental structure, criss-crossed as it is by contradictory forces, with initial studies revealing it was actually oversized. Some of the alterations to it were caused by the plethora of assemblages.
Raise the roof timbers to repair them
In order to repair, restore or even completely replace certain pieces, it would be necessary to raise (by barely a millimetre) this complex that has been weakened over time, while preventing it from coming apart. Metal beams supported by jacks were installed in order to cope with the temporary removal of certain elements and to keep the structure rigid. A floor was installed above the arch of the nave in order to make it safe for the craftsmen who gradually treated the different levels of the roof timbers, from the top of the walls up to the ridge. Whole beams were replaced and new timber was “grafted” into the defective parts of those beams that were conserved. The carpenters had never seen such long, heavy pieces of timber. In fact, the survey of the whole roof revealed that it had been over-dimensioned, despite the considerable weight of the covering and above all of the lead ornaments. As if nothing was too great for this building, extraordinary from all points of view.




