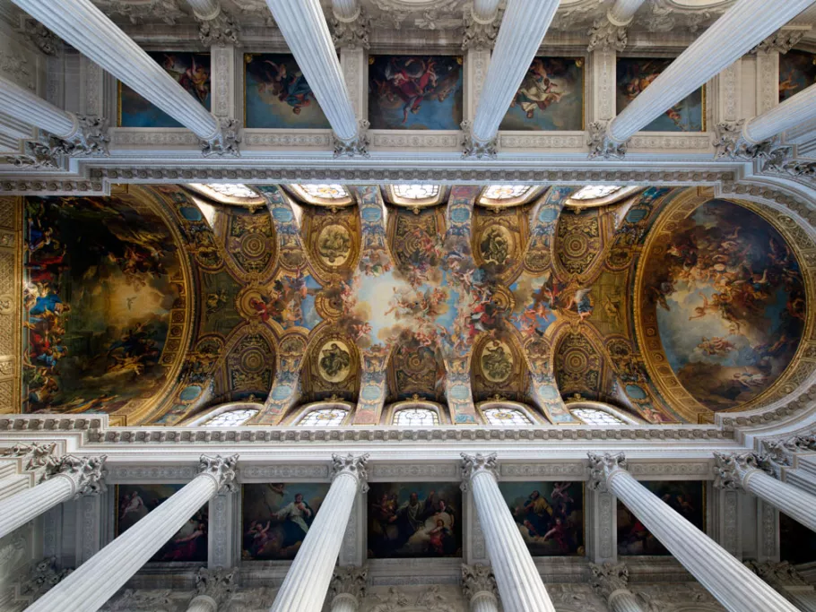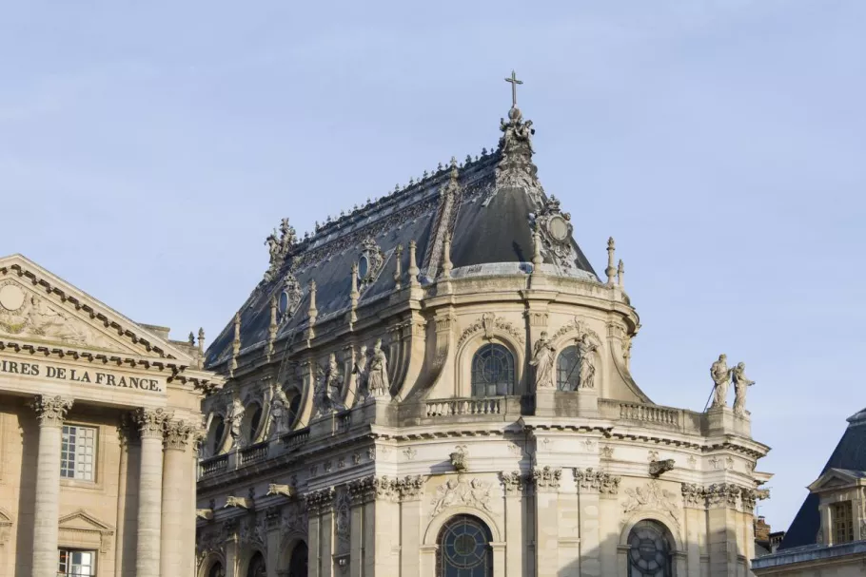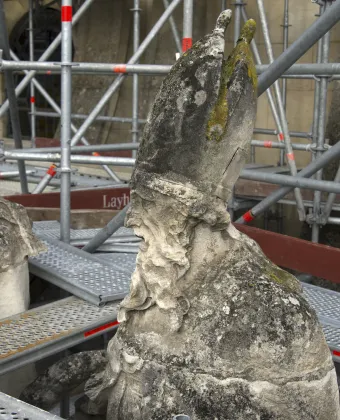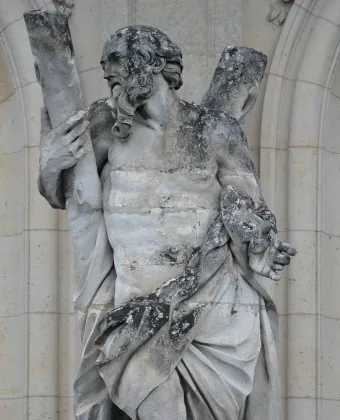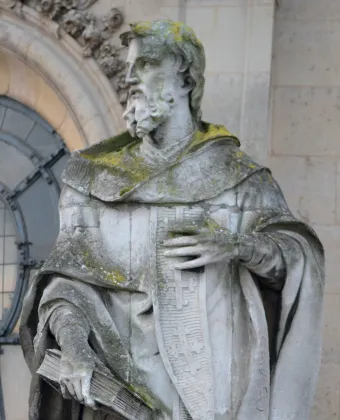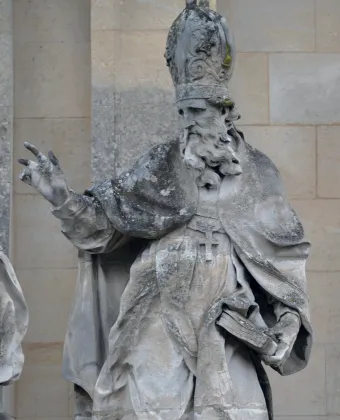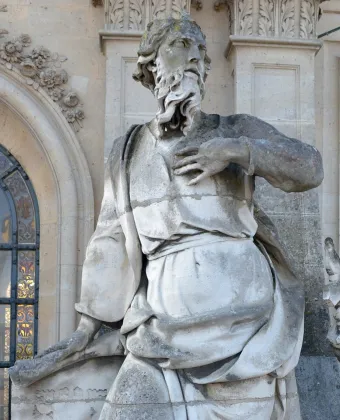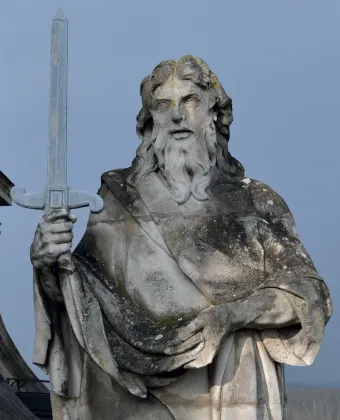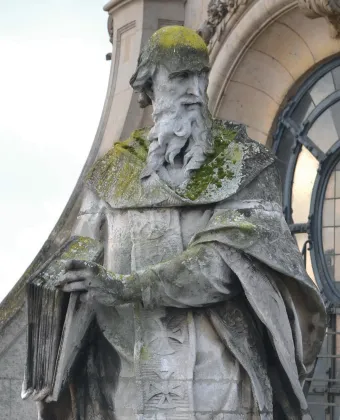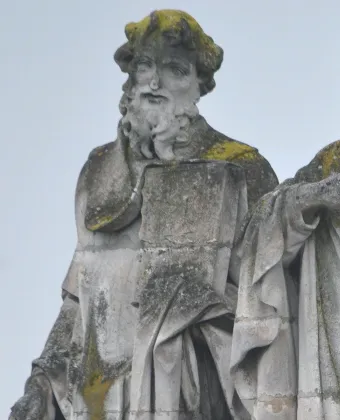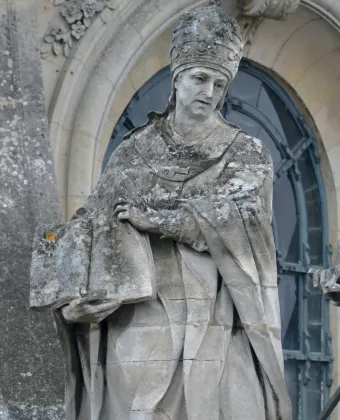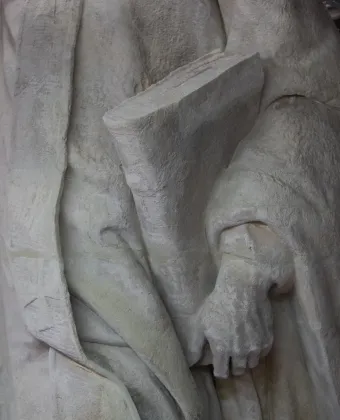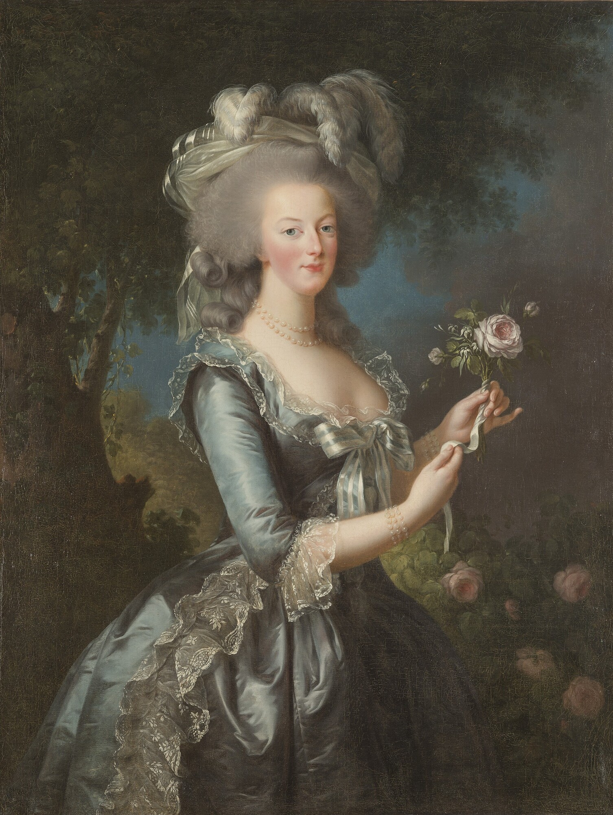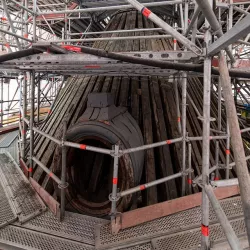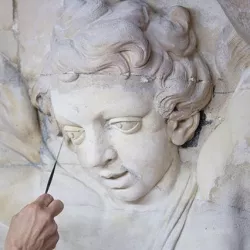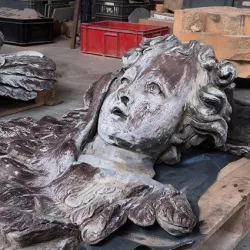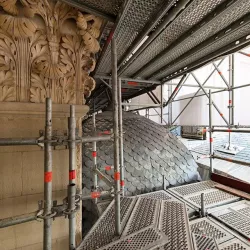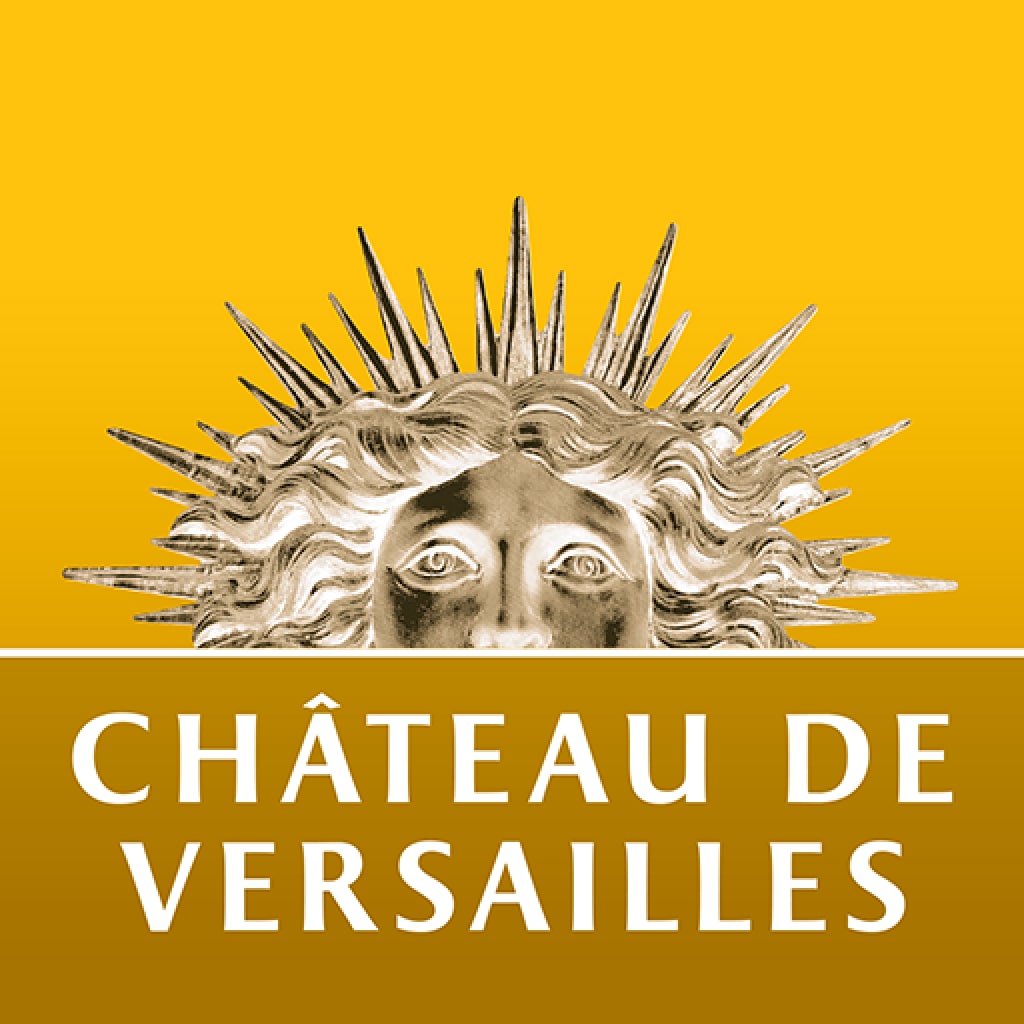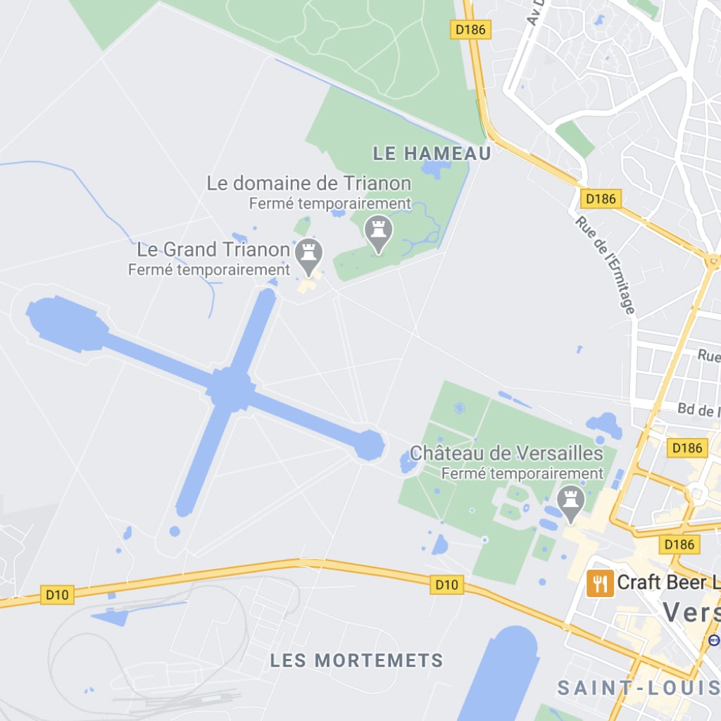Building a chapel worthy of Versailles
When arriving from the Place d’Armes, it is impossible to miss the chapel’s sleek form, with the ridge of the roof reaching a height of 40 metres, and a stonework facade opened up by large windows. As a symbol of divine order at Versailles, the Royal Chapel is several dozen metres higher than the surrounding buildings. It is as if Louis XIV’s architecture choice was a means of evoking the principle of divine right monarchy: having a spiritual site stand higher than his palace, the symbol of his extensive power, is a reminder of the source of his temporal power.
Though the Royal Chapel disrupts the Palace’s horizontal line, it remains the most accomplished expression of the grand royal style sought by Louis XIV. It was created by King’s Architect Jules Hardouin-Mansart, who was also responsible for the other major project at the end of the Sun King’s reign: the Hall of Mirrors.
Since the Chapel has undergone few modifications (the initial roof lantern was removed in 1765 to lighten the load on the roof timbers), it stands as an intact expression of the ambition of the king and his architect: provide Versailles with a chapel worthy of the greatest palace in Europe. This is undoubtedly why it took five years just to agree on its final location within the palace.
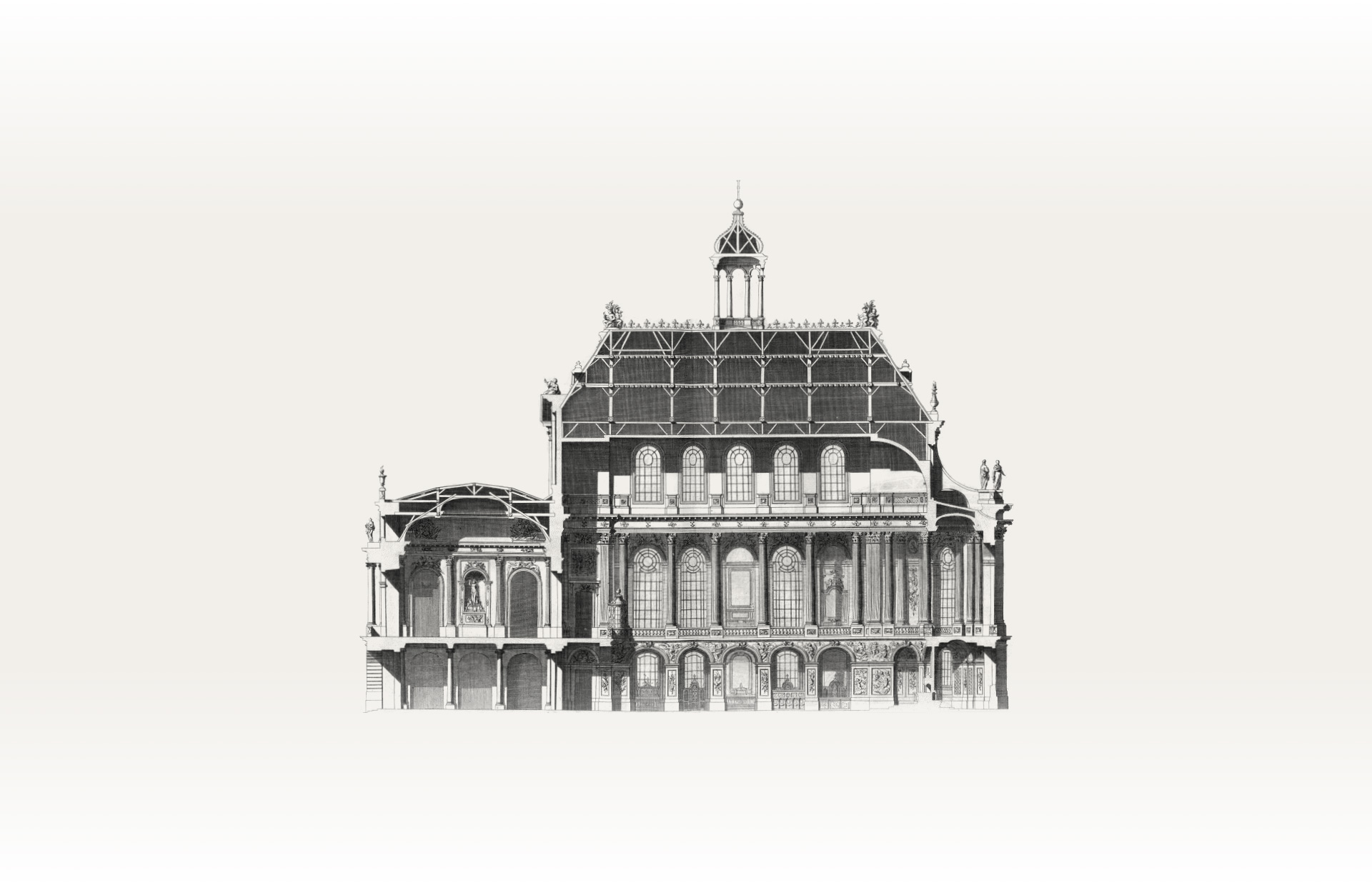
An architecture combining tradition and modernity
In architectural terms, Hardouin-Mansart had a twofold aim: perpetuating the architectural tradition of French royal chapels, while giving the building a very modern appearance, consistent with Versailles’ “grand royal style”.
We can therefore find all the characteristics of a palatine chapel. One of the most obvious examples is the presence of a balcony, in the centre of which stood the royal gallery occupied by the king and his family. The ladies of the court sat in the side galleries, while the rest of court and the public sat in the nave’s parterre.
Many believe that the building contains references to the Sainte-Chapelle built by Saint-Louis on Île de la Cité in the 1240s. This is mainly due to its large windows that let in the light, as well as its height (40 metres) on a squat and streamlined base (24 metres wide and 42 metres long), made possible by its interior colonnade.
The architect also made some modern choices. On the building exterior, there are the decorations, the Corinthian pilasters (pillars inspired by antiquity and topped with plant decorations), and the numerous statues that top the balustrade. Inside, there is an uninterrupted vault that prominently features the frescoes, while the free-standing columns let in bright light from the large panes of clear glass - a luxury at the time.
In 1708, nine years after the work began, Hardouin-Mansart died. His brother-in-law, Robert de Cotte, took over the project, which was completed the following year.
On 5 June 1710, the completed Royal Chapel was blessed by the archbishop of Paris, Cardinal de Noailles, who consecrated what many consider to be Louis XIV’s spiritual legacy.
The Arts in the service of the saCred
The Royal Chapel stands out for its rich artistic expression, both inside and out. The proliferation of art to express the divine makes this building one of the masterpieces of sacred art in France.
The building exterior features many decorations. There are monumental sculpted decorations: no fewer than 30 statues made by 16 different sculptors crown the balustrades and the Chapel’s central pediment. The themes were carefully chosen, a combination of major characters in Christianity and allegories of Christian virtues. The roof was not forgotten, with decorative lead work that was covered in gold leaf during the Sun King’s time.
Inside, the frescoes – not to mention the other artwork – were done by the most talented painters of the time. On the unified surface of the vaulted ceiling is a fresco of the Holy Trinity: in the centre, God the Father in his Glory by Antoine Coypel; in the apse, The Resurrection of Christ by Charles de La Fosse; and above the Royal tribune, The Descent of the Holy Ghost by Jean Jouvenet. These striking paintings were complemented by large stained-glass windows.
A musical venue
Music was an integral part of the building, starting with the ceremony to bless the Royal Chapel, during which François Couperin inaugurated the organ. This instrument, designed by Clicquot, is decorated with a King David in relief, unusually placed above the altar. It thus faced the gallery where the royal family sat to attend mass.
The chapel continues to host concerts playing a large repertoire of sacred and secular music from that time and the present day, allowing the acoustics of this exceptional musical venue to resonate more than 300 years after its construction.



