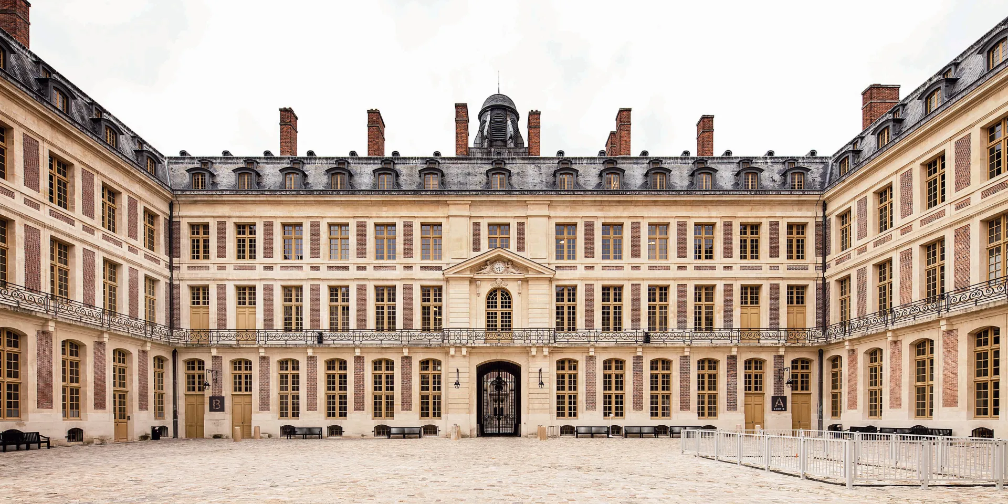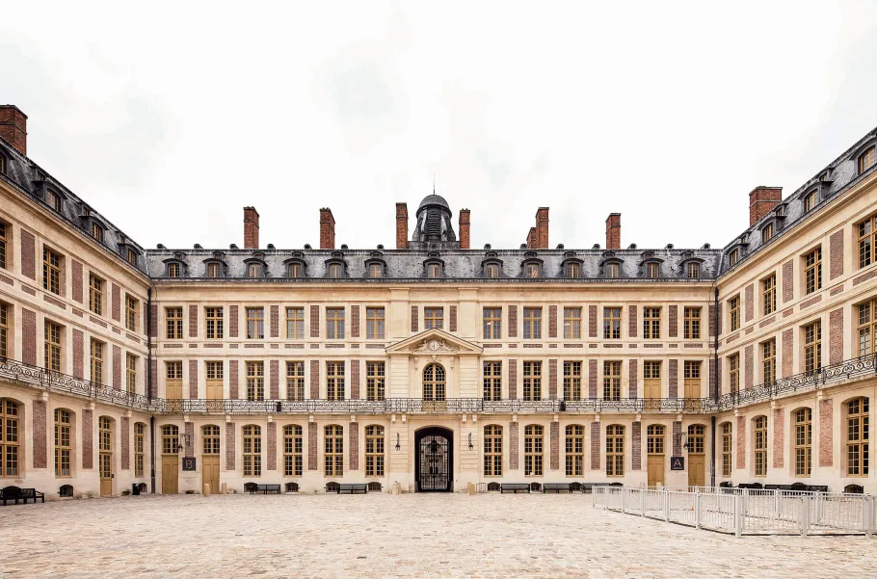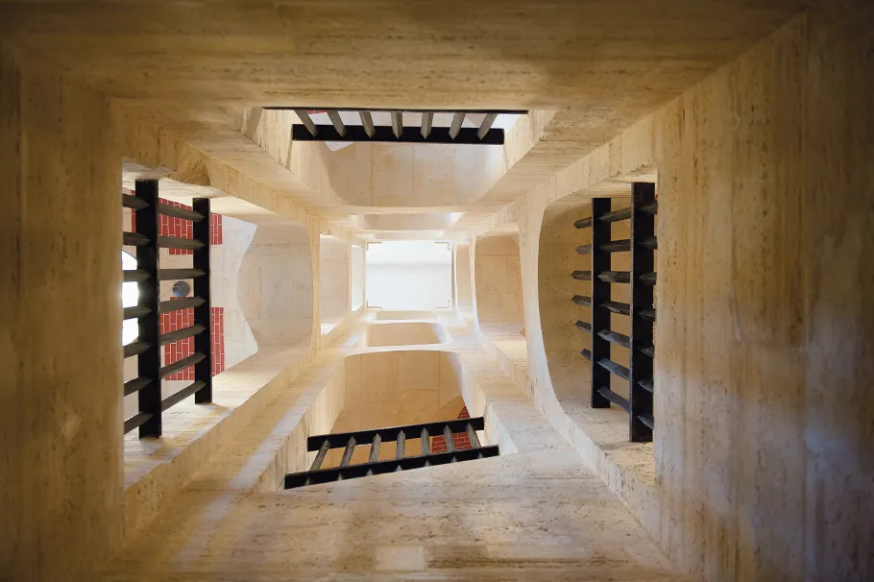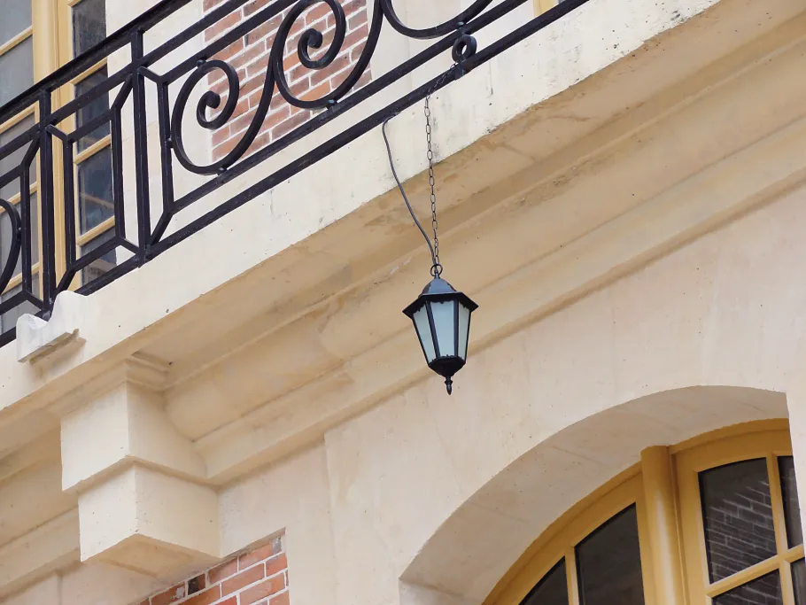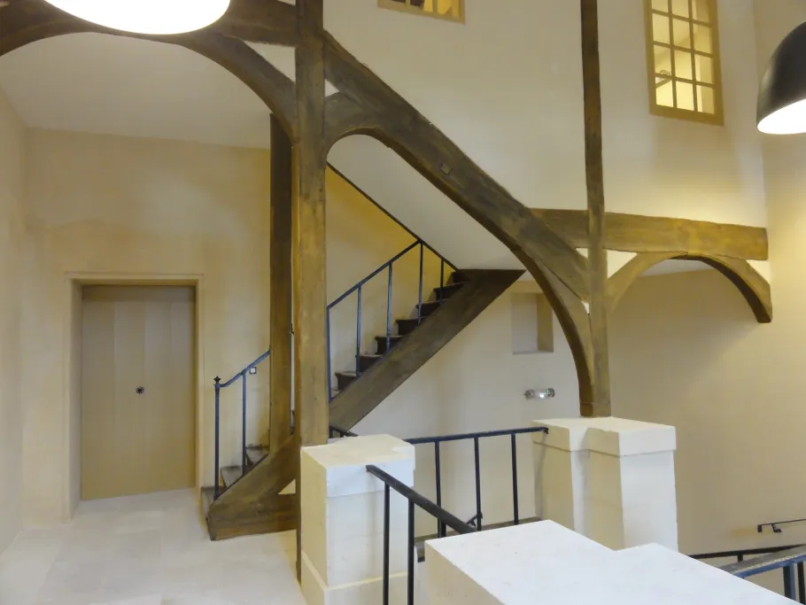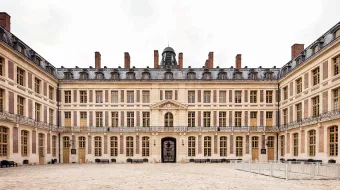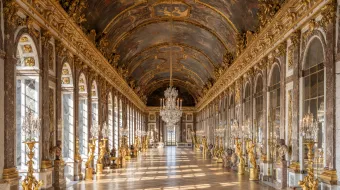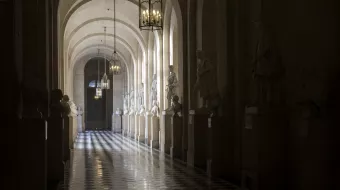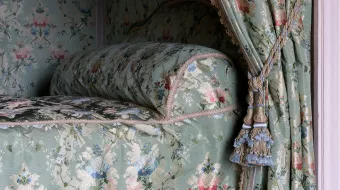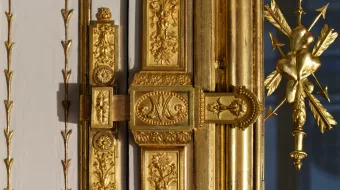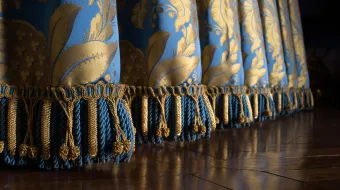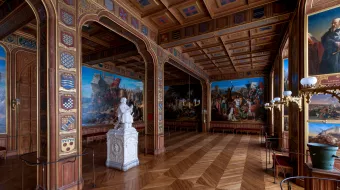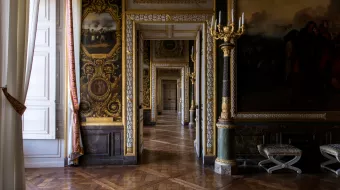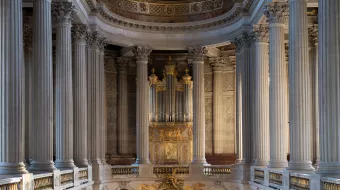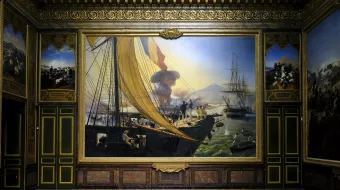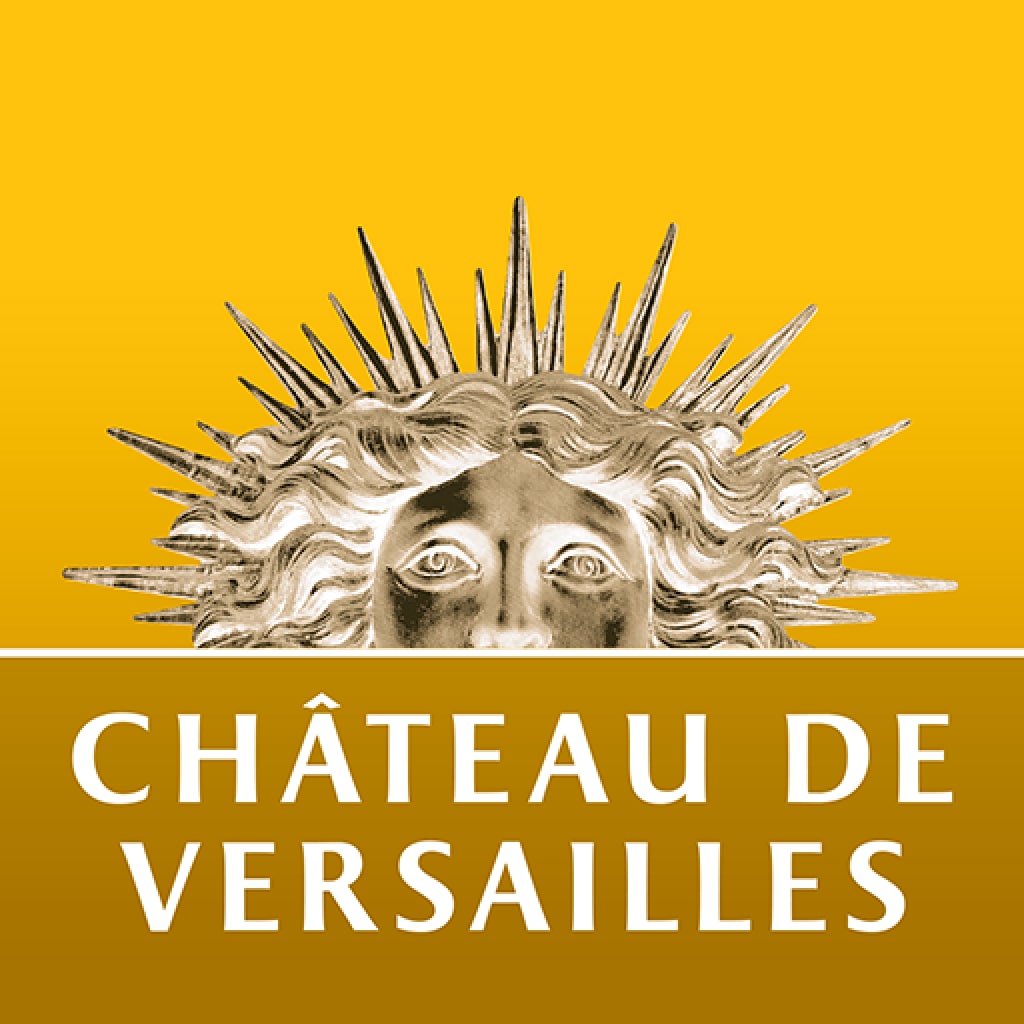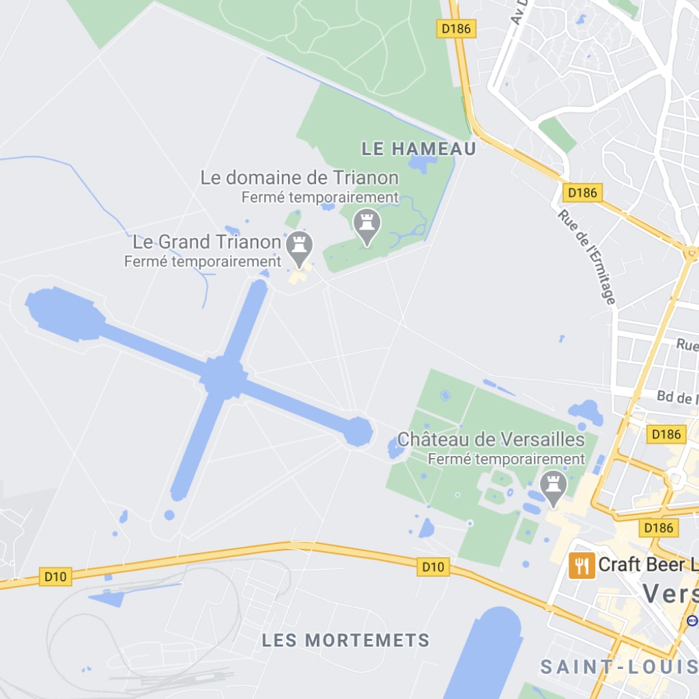the construction of the Grand Commun
In 1682, Louis XIV established his court permanently at Versailles. The two wings of the forecourt, built 20 years earlier and one of which housed the pantry, were not big enough to accommodate all the servants. Louis XIV then decided to erect a big, new building very close to the Palace to accommodate the servants and secondary officers.
Designed by Jules Hardouin-Mansart, the Grand Commun was finished in 1684 and emulated the harmony of brick and stone that Louis le Vau had chosen for the first extensions to the Palace. An imposing rectangle measuring 82 metres by 76, the new building has a surface area of 15,000 m2, spread over six floors plus the attic.
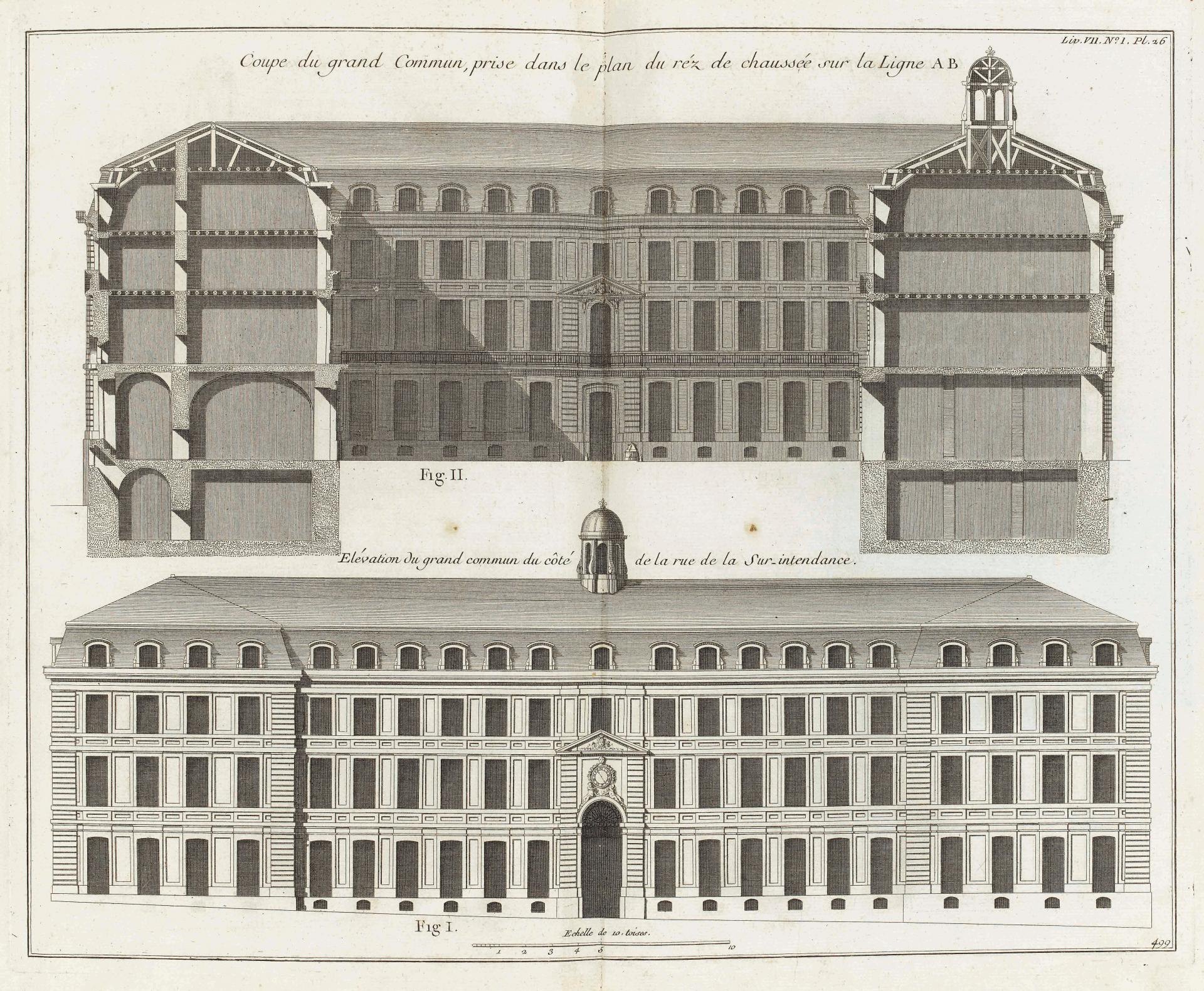
Cross-section of the Grand Commun (1756)
©RMN-Grand Palais Château de Versailles/Gérard Blot
The primary use of the Grand Commun was the preparation of food for those “ayant bouche à cour”, with the exception of that for the king’s and queen’s tables, prepared inside the Palace for reasons of security.
The inner courtyard contained a fountain, which provided the building’s water. The ground floor, remarkable for its six-metre-high vaulted ceiling, contains the kitchens, a chapel, dining rooms and offices. The first and second floors are divided into apartments, the most spacious and comfortable being on the first floor. The upper storeys and the two floors beneath the roof have lower ceilings; the gradual addition of mezzanines created ever more cramped spaces.
Life in the Grand Commun
The apartments in the Grand Commun accommodated a wide range of servitors, from the humblest cooks to courtiers such as Le Nôtre and Colbert. The latter were often housed in the spacious apartments on the first floor for lack of space in the Palace. Although it was less prestigious to live in the Grand Commun alongside the staff, it offered the advantage of being less closely watched, leaving opportunities for unauthorised extensions of apartments. A real race for quarters began among the nobles and courtiers as soon as a place became vacant in the Palace itself and for each of the better apartments.
The second storey was occupied by officers or young soldiers while the attics were used for low-status employees such as cooks, laundry staff and table-carriers. Although the roof space was not originally intended to be used, the Etat des logements (State of Accommodation) drawn up in 1722 on the return of the Court mentioned several apartments there. Highly rudimentary, these rooms presented a very real safety risk because of the unauthorised fireplaces and stoves installed in them.
The Grand Commun soon began to run out of space. Dividing walls were built, mezzanines created and from 103 apartments in 1684, the building contained 220 by 1722. Thus, when Louis XV returned to Versailles, nearly 1,500 people lived in the building, not counting the non-resident staff who came to work there every day. Although the first- and second-floor apartments had been divided up, the living conditions in the attic and roof space got worse.
The Grand Commun stayed in that state until the French Revolution and the departure of the royal family, in 1789.
The Grand Commun since the french revolution
Although the exterior of the Grand Commun is practically intact, little remains of its 17th-century layout. After the French Revolution, the building had several different uses that completely changed its internal layout.
From 1793 to 1810, it was occupied by the arms factory run by Nicolas-Noël Boutet, Napoleon Bonaparte’s arquebusier, before becoming the headquarters of several schools during the Restoration. Starting in 1832, the Grand Commun was converted into a military hospital, later called Dominique Larrey hospital. This was its function until 1986.
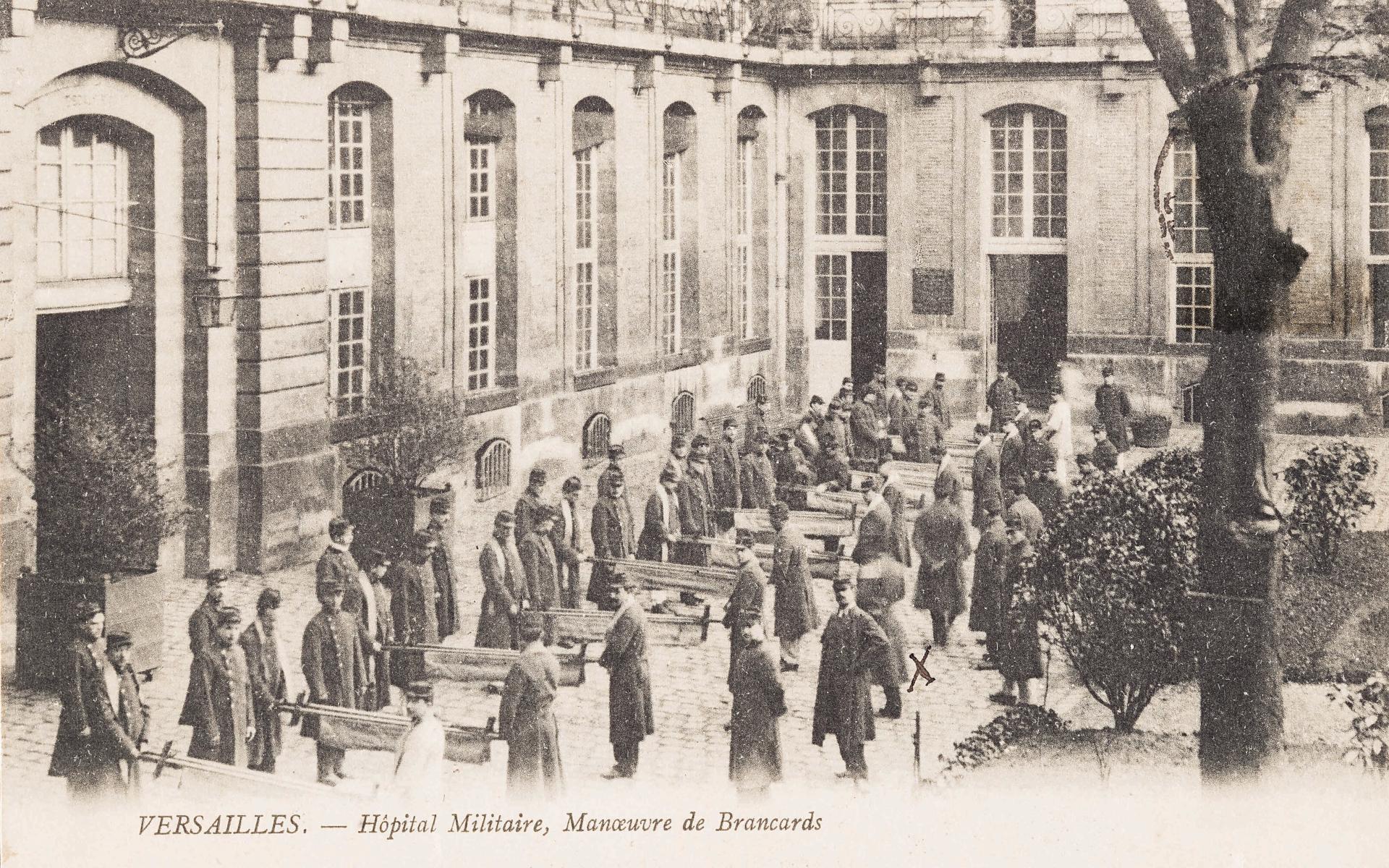
Postcard Versailles - Militaru hospital (1909)
©Archives du château de Versailles
The Grand Commun rejoins the Estate of Versailles
The army handed the Grand Commun back to the National Estate of Versailles in 1996. A huge restoration and alteration project then began, directed by architects Frédéric Didier and Bernard Desmoulin. Archaeological digs were carried out in the courtyard in 2006 and 2007, unearthing the location of Louis XIII’s real tennis court as well as a cemetery from the Early Middle Ages.
The objective of the works was to bring together, in a single site, the administrative and technical departments of the Etablissement public du château, du musée et domaine national de Versailles, the Palace of Versailles Research Centre (CRCV), the archives, the storerooms and a technical centre.
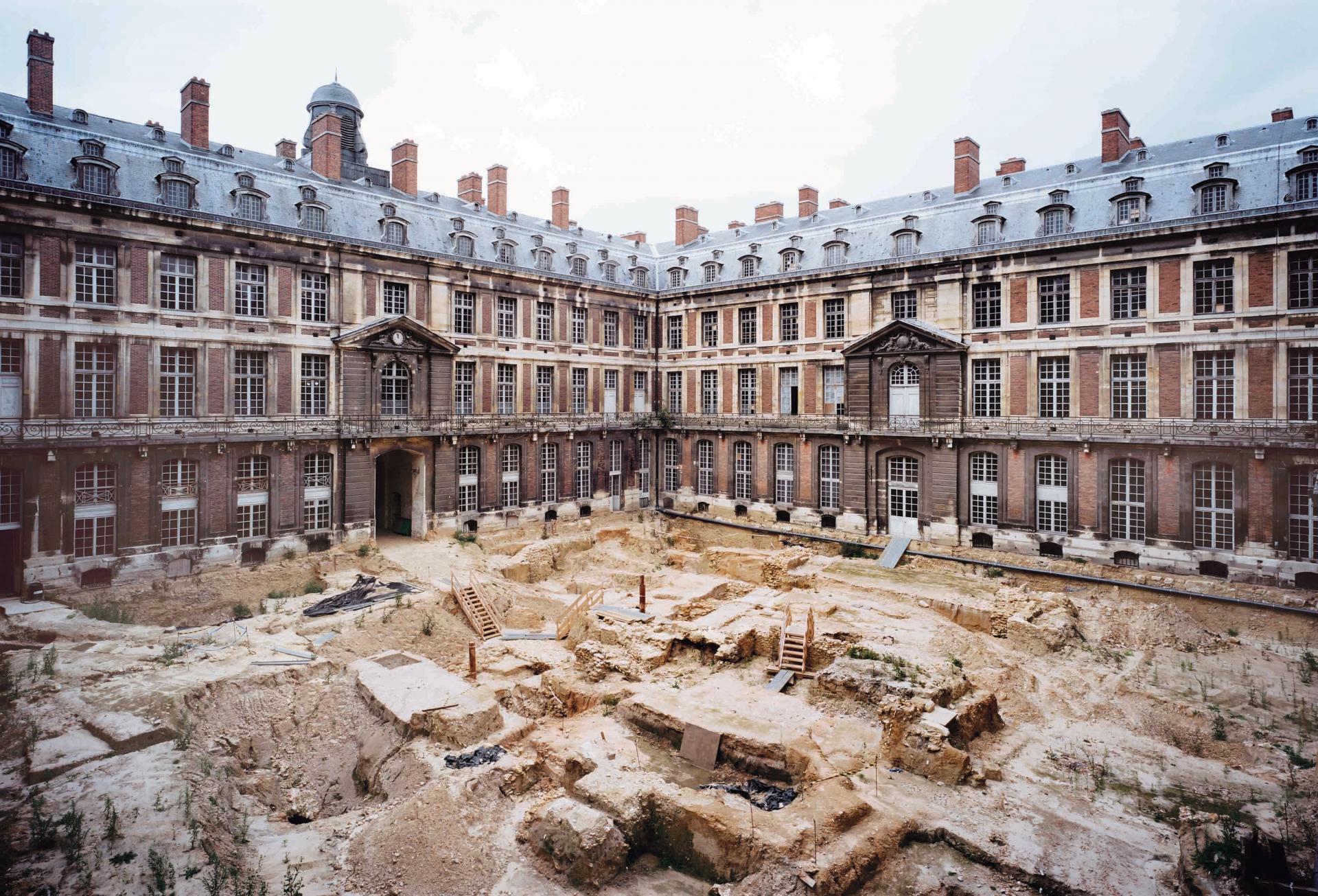
Archaeological surveys carried out by the INRAP in 2006-2007
©Patrick Tournebœuf/Tendance Floue/Oppic
The restoration of the Grand Commun has revealed the 17th-century structures and the building’s substantial heritage value. Apart from the restoration of the key roof timbers and the consolidation of the moulded ceilings, the most spectacular renovation relates to the six grand staircases.
Modern materials, such as metal and glass, have been used in association with the original materials: floors in stone and terracotta and walls in dressed stone. The objective of this restoration was to create a functional working area while respecting the original building, classified as a Historic Monument since 1929.
Today, the Grand Commun hosts some of the Palace of Versailles’ staff, thus to some extent echoing its original function. Every day, nearly 300 people work for the Estate in this building designed by Jules Hardouin-Mansart and renovated to make it once again a place where people really live and work.
Working at the Palace of Versailles
In 2018, the Grand Commun opened its doors to the public during the European Heritage Days.



